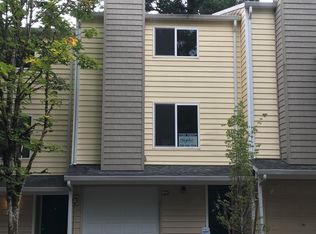Property Features:
3 Bedrooms | 1 Bathroom 1280 sq ft plus spacious unfurnished basement
Gas Appliances: Heating, range, and dryer
Refinished oak hardwood floors throughout (except kitchen)
Decorative fireplace adds character to the cozy family room
double-pane windows for energy efficiency
Large Kitchen:
o Gas stove with oven
o Refrigerator, dishwasher, garbage disposal
o Well-lit breakfast nook overlooking the backyard and deck
o Ample cabinet and drawer space with handmade pull-out butcher block
Outdoor & Living Spaces:
Size: 8,712 sqft Spacious yard (partially fenced) with large deck perfect for entertaining!
Mature pine and tall laurels provide natural privacy
Family room flows into a separate dining area connected to the kitchen, filled with natural light and a ceiling fan
Forced Air Heating (Gas)
Beautiful views of flowering foliage, mature trees and Vancouver hills leading to nearby Vancouver Lake Regional Park
Close to parks: Salmon Creek, Hazel Dell, Leverich
Bonus Spaces:
Custom attic loft bedroom/office: Gorgeous knotty pine finish, ample built-in storage
Basement: Lots of space, washer hookup, gas dryer available, storage shelves, and a large mirror (great for exercise)
Bathroom:
Pedestal sink
Tub and shower with Zenbody detachable showerhead
Classic tile accents
Location Highlights:
4 miles from Downtown Vancouver Waterfront
Near I-5, Vancouver Lake, and major retailers (Target, WinCo, Walmart, Costco, Trader Joe's) & hospitals (PeaceHealth SW Medical Center, Legacy Salmon Creek Hospital & Vancouver VA Medical Center)
On local transit C-Tran #78 bus route
School District (Top Rated):
Columbia River High School approximately 1 mile away
Jason Lee Middle School just 0.2 miles away
Dwight D. Eisenhower Elementary approx. 0.6 miles a
House for rent
$2,200/mo
1022 NW 78th St, Vancouver, WA 98665
3beds
1,280sqft
Price may not include required fees and charges.
Single family residence
Available now
Cats, small dogs OK
-- A/C
Hookups laundry
Off street parking
Forced air
What's special
Decorative fireplaceRefinished oak hardwood floorsPedestal sinkDouble-pane windowsClassic tile accentsRefrigerator dishwasher garbage disposalHandmade pull-out butcher block
- 5 days
- on Zillow |
- -- |
- -- |
Travel times
Start saving for your dream home
Consider a first time home buyer savings account designed to grow your down payment with up to a 6% match & 4.15% APY.
Facts & features
Interior
Bedrooms & bathrooms
- Bedrooms: 3
- Bathrooms: 1
- Full bathrooms: 1
Heating
- Forced Air
Appliances
- Included: Dishwasher, Oven, Refrigerator, WD Hookup
- Laundry: Hookups
Features
- WD Hookup
- Flooring: Hardwood
Interior area
- Total interior livable area: 1,280 sqft
Property
Parking
- Parking features: Off Street
- Details: Contact manager
Features
- Exterior features: Bicycle storage, Heating system: Forced Air
Details
- Parcel number: 098134200
Construction
Type & style
- Home type: SingleFamily
- Property subtype: Single Family Residence
Community & HOA
Location
- Region: Vancouver
Financial & listing details
- Lease term: 1 Year
Price history
| Date | Event | Price |
|---|---|---|
| 6/5/2025 | Listed for rent | $2,200$2/sqft |
Source: Zillow Rentals | ||
| 3/6/1998 | Sold | $123,000$96/sqft |
Source: Public Record | ||
![[object Object]](https://photos.zillowstatic.com/fp/34bf9544a697baf3e033abcb2d88d0f9-p_i.jpg)
