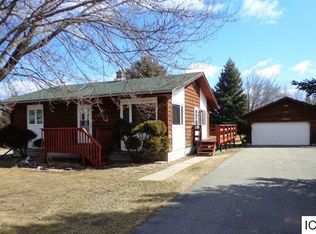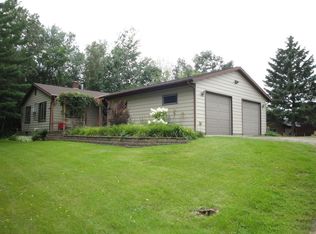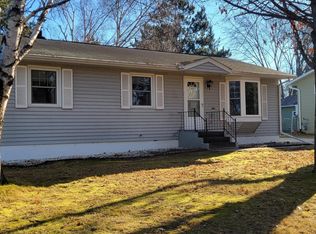Closed
$292,000
1022 NE 5th Ave, Grand Rapids, MN 55744
3beds
2,400sqft
Single Family Residence
Built in 1983
10,454.4 Square Feet Lot
$321,100 Zestimate®
$122/sqft
$2,115 Estimated rent
Home value
$321,100
$305,000 - $337,000
$2,115/mo
Zestimate® history
Loading...
Owner options
Explore your selling options
What's special
This stunning 3 BR, 2 BA home is a perfect blend of modern amenities and classic charm. As you step inside, you'll immediately notice the gleaming hardwood floors that run throughout. The spacious living room is perfect for relaxation, while the adjoining dining area is ideal for hosting friends and family.
One of the highlights of this home is the beautiful fenced-in backyard which provides a private oasis for outdoor entertaining. The large deck is perfect for hosting guests, while the lush lawn and mature trees create a serene atmosphere. Whether you're planning a summer barbecue or simply enjoying a quiet afternoon in the sun, this backyard is sure to impress.
In addition to its many features, this home also boasts a full basement that offers plenty of storage space, 2 bonus rooms, and an additional family room. Located near trails, shopping, schools, and fairgrounds, this home truly has it all. If you're in search of your dream house, look no further than this beautiful property.
Zillow last checked: 8 hours ago
Listing updated: September 29, 2024 at 01:12am
Listed by:
Melissa Roberts 218-259-0858,
The Patriot Real Estate Group
Bought with:
Kaila Juntunen Wass
RE/MAX THOUSAND LAKES
Source: NorthstarMLS as distributed by MLS GRID,MLS#: 6417667
Facts & features
Interior
Bedrooms & bathrooms
- Bedrooms: 3
- Bathrooms: 2
- Full bathrooms: 1
- 3/4 bathrooms: 1
Bedroom 1
- Level: Main
- Area: 144 Square Feet
- Dimensions: 12x12
Bedroom 2
- Level: Main
- Area: 108 Square Feet
- Dimensions: 9x12
Bedroom 3
- Level: Lower
- Area: 156 Square Feet
- Dimensions: 13x12
Bathroom
- Level: Main
- Area: 72 Square Feet
- Dimensions: 9x8
Bathroom
- Level: Lower
- Area: 104 Square Feet
- Dimensions: 13x8
Bonus room
- Level: Lower
- Area: 154 Square Feet
- Dimensions: 11x14
Bonus room
- Level: Lower
- Area: 99 Square Feet
- Dimensions: 11x9
Dining room
- Level: Main
- Area: 154 Square Feet
- Dimensions: 11x14
Kitchen
- Level: Main
- Area: 156 Square Feet
- Dimensions: 13x12
Laundry
- Level: Lower
- Area: 56 Square Feet
- Dimensions: 8x7
Living room
- Level: Main
- Area: 273 Square Feet
- Dimensions: 21x13
Living room
- Level: Lower
- Area: 160 Square Feet
- Dimensions: 16x10
Storage
- Level: Lower
- Area: 72 Square Feet
- Dimensions: 9x8
Heating
- Forced Air
Cooling
- Central Air
Appliances
- Included: Dishwasher, Dryer, Microwave, Range, Refrigerator, Washer
Features
- Basement: Full
- Has fireplace: No
Interior area
- Total structure area: 2,400
- Total interior livable area: 2,400 sqft
- Finished area above ground: 1,813
- Finished area below ground: 587
Property
Parking
- Total spaces: 2
- Parking features: Detached, Concrete
- Garage spaces: 2
- Details: Garage Dimensions (24x29)
Accessibility
- Accessibility features: None
Features
- Levels: One
- Stories: 1
- Patio & porch: Deck
- Fencing: Chain Link,Full
Lot
- Size: 10,454 sqft
- Dimensions: 85 x 125 x 85 x 125
Details
- Foundation area: 1750
- Parcel number: 916900130
- Zoning description: Residential-Single Family
Construction
Type & style
- Home type: SingleFamily
- Property subtype: Single Family Residence
Materials
- Wood Siding, Block
- Roof: Asphalt
Condition
- Age of Property: 41
- New construction: No
- Year built: 1983
Utilities & green energy
- Gas: Natural Gas
- Sewer: City Sewer/Connected
- Water: City Water/Connected
Community & neighborhood
Location
- Region: Grand Rapids
- Subdivision: Schroeder Second Add
HOA & financial
HOA
- Has HOA: No
Price history
| Date | Event | Price |
|---|---|---|
| 9/26/2023 | Sold | $292,000-5.8%$122/sqft |
Source: | ||
| 9/14/2023 | Pending sale | $310,000$129/sqft |
Source: | ||
| 8/19/2023 | Price change | $310,000-7.5%$129/sqft |
Source: | ||
| 8/15/2023 | Listed for sale | $335,000+58%$140/sqft |
Source: | ||
| 8/10/2020 | Sold | $212,000+3.4%$88/sqft |
Source: | ||
Public tax history
| Year | Property taxes | Tax assessment |
|---|---|---|
| 2024 | $3,915 +10.6% | $281,867 -0.3% |
| 2023 | $3,539 +2.8% | $282,784 |
| 2022 | $3,441 +11.2% | -- |
Find assessor info on the county website
Neighborhood: 55744
Nearby schools
GreatSchools rating
- 8/10East Rapids ElementaryGrades: K-5Distance: 0.5 mi
- 5/10Robert J. Elkington Middle SchoolGrades: 6-8Distance: 0.3 mi
- 7/10Grand Rapids Senior High SchoolGrades: 9-12Distance: 1.1 mi

Get pre-qualified for a loan
At Zillow Home Loans, we can pre-qualify you in as little as 5 minutes with no impact to your credit score.An equal housing lender. NMLS #10287.


