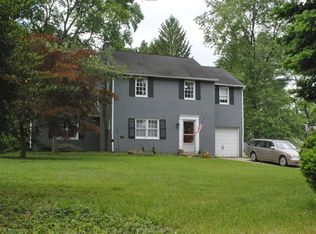Take a moment to notice the charm this property has...hardwood floors, arched entryways, a brick wood-burning fireplace. Built in 1950 by the same builder who constructed the charming cape to the right, which recently sold in a bidding war, and the colonial to the left, currently receiving an interior makeover, this property is the perfect opportunity to bring your Design Board to life. It's a chance to enjoy 0.75 acres in TE School District, steps from the Chester Valley Trail and adjacent to the popular Coldstream neighborhood. Walk to parks, shops, and restaurants. Close to Rt. 202 and major highways. The property lines are marked with pink stakes (slightly beyond the tree line in the back). Please have your own survey done to check for accuracy. This property is being sold AS IS. All offers will be considered. Property Disclosure and Home Inspection Report will be uploaded prior to Friday 9/11, when Active. Please do not enter property grounds without a showing appointment. No showings until the property is Active. Submit offers by 5:00 PM on Sept. 16th. 2020-10-14
This property is off market, which means it's not currently listed for sale or rent on Zillow. This may be different from what's available on other websites or public sources.
