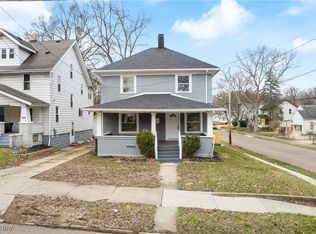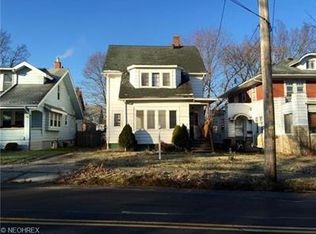Sold for $180,000
$180,000
1022 N Howard St, Akron, OH 44310
5beds
2,135sqft
Single Family Residence
Built in 1918
5,039.89 Square Feet Lot
$181,200 Zestimate®
$84/sqft
$1,594 Estimated rent
Home value
$181,200
$165,000 - $198,000
$1,594/mo
Zestimate® history
Loading...
Owner options
Explore your selling options
What's special
Check out this beautifully renovated home in Akron's International District! Enjoy the neighborhood in the summer from your large front porch. Inside, you're greeted by a large living room with gorgeously finished hardwood floors, built-ins and natural woodwork. Beautiful French doors lead to your dining room with new chandelier. The large kitchen features new countertops, sink, fixtures, stainless steel appliances (gas range/oven), and luxury vinyl tile flooring. On the second floor you'll find 4 bedrooms all with refinished hardwood flooring and 3 with ceiling fans. A spectacular bathroom with new bathtub, gorgeous tile surround, dual vanity with granite top and lighted mirror completes the second floor. On floor number 3 you'll find a huge 5th bedroom with new double pane vinyl windows. In the enormous basement, you'll find the second full bath, a large wooden bar, fruit cellar, and new high efficiency furnace. In the warmer months you'll enjoy your back deck, fire circle, and fenced-in back yard. Other updates include: total of 31 new windows, new central air conditioning, 2 new exterior doors, 3 new storm doors and new front retaining wall. Minutes from downtown Akron, route 8, and Cuyahoga Falls. Call your favorite Realtor and schedule a showing today! Owner is a licensed real estate broker in Ohio.
Zillow last checked: 8 hours ago
Listing updated: May 20, 2024 at 01:49pm
Listing Provided by:
Mike Love 330-624-9605,
Great Move Realty
Bought with:
Jody Rearick, 2020005987
REMAX Diversity Real Estate Group LLC
Joseph Tupta, 2025003277
REMAX Diversity Real Estate Group LLC
Source: MLS Now,MLS#: 5026724 Originating MLS: Akron Cleveland Association of REALTORS
Originating MLS: Akron Cleveland Association of REALTORS
Facts & features
Interior
Bedrooms & bathrooms
- Bedrooms: 5
- Bathrooms: 2
- Full bathrooms: 2
Bedroom
- Description: Flooring: Hardwood
- Level: Second
- Dimensions: 14 x 13
Bedroom
- Description: Flooring: Hardwood
- Level: Second
- Dimensions: 13 x 12
Bedroom
- Description: Flooring: Hardwood
- Level: Second
- Dimensions: 11 x 9
Bedroom
- Description: Flooring: Hardwood
- Level: Second
- Dimensions: 15 x 8
Bedroom
- Description: Flooring: Carpet
- Level: Third
- Dimensions: 19 x 17
Bathroom
- Description: Flooring: Luxury Vinyl Tile
- Level: Second
- Dimensions: 10 x 8
Basement
- Description: Flooring: Luxury Vinyl Tile
- Level: Basement
- Dimensions: 9 x 7
Dining room
- Description: Flooring: Hardwood
- Features: Built-in Features
- Level: First
- Dimensions: 15 x 13
Kitchen
- Description: Flooring: Luxury Vinyl Tile
- Features: Built-in Features, Laminate Counters
- Level: First
- Dimensions: 20 x 11
Living room
- Description: Flooring: Hardwood
- Features: Fireplace, Natural Woodwork, Window Treatments
- Level: First
- Dimensions: 25 x 13
Heating
- Forced Air, Gas
Cooling
- Central Air, Ceiling Fan(s)
Appliances
- Included: Dishwasher, Microwave, Range, Refrigerator
- Laundry: Electric Dryer Hookup, Gas Dryer Hookup, In Basement, Laundry Tub, Sink
Features
- Ceiling Fan(s), Crown Molding, Dry Bar, Double Vanity, Entrance Foyer, Natural Woodwork, Walk-In Closet(s)
- Windows: Double Pane Windows, Screens
- Basement: Full
- Number of fireplaces: 1
Interior area
- Total structure area: 2,135
- Total interior livable area: 2,135 sqft
- Finished area above ground: 2,072
- Finished area below ground: 63
Property
Parking
- Total spaces: 1
- Parking features: Detached, Garage
- Garage spaces: 1
Features
- Levels: Three Or More
- Stories: 3
- Patio & porch: Deck, Front Porch
- Fencing: Back Yard,Fenced
- Has view: Yes
- View description: City
Lot
- Size: 5,039 sqft
- Features: City Lot
Details
- Parcel number: 6740794
- Special conditions: Real Estate Owned
Construction
Type & style
- Home type: SingleFamily
- Architectural style: Colonial
- Property subtype: Single Family Residence
Materials
- Aluminum Siding
- Foundation: Block
- Roof: Asphalt,Fiberglass
Condition
- Updated/Remodeled
- Year built: 1918
Utilities & green energy
- Sewer: Public Sewer
- Water: Public
Community & neighborhood
Security
- Security features: Smoke Detector(s)
Location
- Region: Akron
- Subdivision: Carpenter Heights Allotment
Other
Other facts
- Listing terms: Cash,Conventional,FHA,VA Loan
Price history
| Date | Event | Price |
|---|---|---|
| 5/17/2024 | Sold | $180,000+170.7%$84/sqft |
Source: | ||
| 11/30/2023 | Sold | $66,500-26.1%$31/sqft |
Source: Public Record Report a problem | ||
| 11/27/2023 | Pending sale | $89,999$42/sqft |
Source: MLS Now #4482587 Report a problem | ||
| 9/20/2023 | Price change | $89,999-9.5%$42/sqft |
Source: MLS Now #4482587 Report a problem | ||
| 9/6/2023 | Price change | $99,500-13.4%$47/sqft |
Source: MLS Now #4482587 Report a problem | ||
Public tax history
| Year | Property taxes | Tax assessment |
|---|---|---|
| 2024 | $2,873 +19.4% | $42,690 |
| 2023 | $2,405 +29.6% | $42,690 +68.8% |
| 2022 | $1,856 +4.8% | $25,291 |
Find assessor info on the county website
Neighborhood: North Hill
Nearby schools
GreatSchools rating
- 5/10Findley Community Learning CenterGrades: K-5Distance: 0.7 mi
- 4/10Jennings Community Learning CenterGrades: 6-8Distance: 0.8 mi
- 5/10North High SchoolGrades: PK,9-12Distance: 1.1 mi
Schools provided by the listing agent
- District: Akron CSD - 7701
Source: MLS Now. This data may not be complete. We recommend contacting the local school district to confirm school assignments for this home.
Get a cash offer in 3 minutes
Find out how much your home could sell for in as little as 3 minutes with a no-obligation cash offer.
Estimated market value$181,200
Get a cash offer in 3 minutes
Find out how much your home could sell for in as little as 3 minutes with a no-obligation cash offer.
Estimated market value
$181,200

