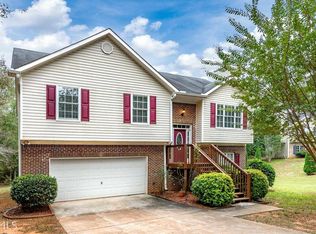Closed
$325,000
1022 Miss Amber Way, Locust Grove, GA 30248
4beds
1,726sqft
Single Family Residence
Built in 2002
1.7 Acres Lot
$318,700 Zestimate®
$188/sqft
$2,064 Estimated rent
Home value
$318,700
$287,000 - $354,000
$2,064/mo
Zestimate® history
Loading...
Owner options
Explore your selling options
What's special
Welcome to this beautifully updated home, offering the perfect blend of comfort, style, and convenience. From the brand new LVP flooring and plush new carpet to the fresh paint throughout, every detail has been thoughtfully designed. The kitchen features gorgeous new quartz countertops, perfect for both cooking and entertaining. Step outside to enjoy the wonderful deck, ideal for relaxing or hosting guests while overlooking the tranquil, wooded lot. With abundant nature sightings right in your back yard, this home offers a peaceful retreat from the hustle and bustle. Back inside, you'll find a newly converted upstairs bonus room that meets state and county standards as a legal bedroom, adding flexibility to your living space. Recent upgrades also include a new roof and a brand new HVAC system, ensuring comfort and peace of mind for years to come. Reap the benefits of the privacy of a cul-de-sac along with no HOA, along with close proximity to the Locust Grove schools your family deserves! Conveniently located near the interstate, shopping, and dining, this home combines the best of both worlds: privacy and nature with easy access to all your needs. Don't miss out on this move-in ready gem!
Zillow last checked: 8 hours ago
Listing updated: May 16, 2025 at 01:50pm
Listed by:
Patricia A Traber 770-652-8415,
Keller Williams Realty Atl. Partners
Bought with:
Linda Bell, 306673
Bell Realty & Co.
Source: GAMLS,MLS#: 10490248
Facts & features
Interior
Bedrooms & bathrooms
- Bedrooms: 4
- Bathrooms: 2
- Full bathrooms: 2
- Main level bathrooms: 2
- Main level bedrooms: 3
Dining room
- Features: Dining Rm/Living Rm Combo
Kitchen
- Features: Solid Surface Counters
Heating
- Forced Air
Cooling
- Central Air
Appliances
- Included: Dishwasher, Microwave, Oven/Range (Combo), Refrigerator, Stainless Steel Appliance(s)
- Laundry: In Hall
Features
- Double Vanity, Master On Main Level, Separate Shower
- Flooring: Carpet, Tile, Vinyl
- Basement: None
- Number of fireplaces: 1
Interior area
- Total structure area: 1,726
- Total interior livable area: 1,726 sqft
- Finished area above ground: 1,726
- Finished area below ground: 0
Property
Parking
- Total spaces: 2
- Parking features: Attached
- Has attached garage: Yes
Features
- Levels: One and One Half
- Stories: 1
- Patio & porch: Deck
Lot
- Size: 1.70 Acres
- Features: Cul-De-Sac, Private
- Residential vegetation: Wooded
Details
- Additional structures: Shed(s)
- Parcel number: 160C01009000
Construction
Type & style
- Home type: SingleFamily
- Architectural style: Traditional
- Property subtype: Single Family Residence
Materials
- Vinyl Siding
- Foundation: Slab
- Roof: Composition
Condition
- Resale
- New construction: No
- Year built: 2002
Utilities & green energy
- Sewer: Septic Tank
- Water: Public
- Utilities for property: Electricity Available, Water Available
Community & neighborhood
Community
- Community features: None
Location
- Region: Locust Grove
- Subdivision: Wolf Creek Estates
Other
Other facts
- Listing agreement: Exclusive Right To Sell
- Listing terms: Cash,Conventional,FHA,USDA Loan,VA Loan
Price history
| Date | Event | Price |
|---|---|---|
| 5/16/2025 | Sold | $325,000$188/sqft |
Source: | ||
| 4/11/2025 | Pending sale | $325,000$188/sqft |
Source: | ||
| 4/4/2025 | Listed for sale | $325,000+77.1%$188/sqft |
Source: | ||
| 3/31/2020 | Sold | $183,500+2%$106/sqft |
Source: | ||
| 2/25/2020 | Pending sale | $179,900$104/sqft |
Source: SouthSide, REALTORS #8737973 | ||
Public tax history
| Year | Property taxes | Tax assessment |
|---|---|---|
| 2024 | $3,267 +18.7% | $111,400 +2% |
| 2023 | $2,752 -3.5% | $109,200 +18.6% |
| 2022 | $2,853 +18.3% | $92,080 +25.4% |
Find assessor info on the county website
Neighborhood: 30248
Nearby schools
GreatSchools rating
- 3/10Unity Grove Elementary SchoolGrades: PK-5Distance: 2.2 mi
- 5/10Locust Grove Middle SchoolGrades: 6-8Distance: 1 mi
- 3/10Locust Grove High SchoolGrades: 9-12Distance: 0.7 mi
Schools provided by the listing agent
- Elementary: Unity Grove
- Middle: Locust Grove
- High: Locust Grove
Source: GAMLS. This data may not be complete. We recommend contacting the local school district to confirm school assignments for this home.
Get a cash offer in 3 minutes
Find out how much your home could sell for in as little as 3 minutes with a no-obligation cash offer.
Estimated market value
$318,700
Get a cash offer in 3 minutes
Find out how much your home could sell for in as little as 3 minutes with a no-obligation cash offer.
Estimated market value
$318,700
