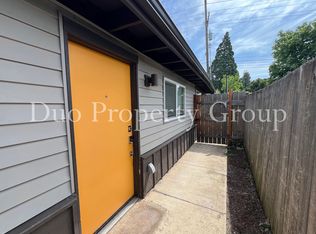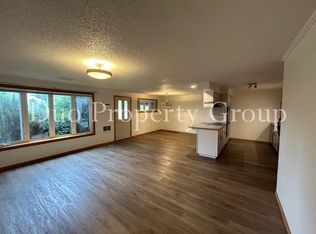Sold
$337,200
1022 Mill St, Springfield, OR 97477
2beds
817sqft
Residential, Single Family Residence
Built in 1948
6,534 Square Feet Lot
$337,000 Zestimate®
$413/sqft
$1,651 Estimated rent
Home value
$337,000
$307,000 - $371,000
$1,651/mo
Zestimate® history
Loading...
Owner options
Explore your selling options
What's special
Completely remodeled bungalow next to parks and trails in downtown Springfield! Updates include brand new roof, cadet heaters, interior and exterior light fixtures with luxury vinyl plank floors throughout. Solid wood interior doors with hardware, top-to-bottom remodeled kitchen with modern new cabinetry, stainless steel appliances, ceiling vent above the range and quartz countertops. Fresh paint inside and out. Majority of the windows are new. Additional 130 SQ FT finished workshop could be used as an office or flex space. Garage floor tiles are made of impact-resistant polypropylene (40,000lbs weight capacity). New sod, gravel and landscaping out front. The large fenced backyard is a clean slate, ready for your gardening ideas, complete with two sheds and freshly planted shrubs. Too many improvements to list, see attached features list with more details. This home is a turn-key opportunity for updated living at a great price!
Zillow last checked: 8 hours ago
Listing updated: December 20, 2024 at 03:00am
Listed by:
Dustin Vollstedt 541-953-9000,
Hybrid Real Estate
Bought with:
Amy Burrell, 201204069
RE/MAX Integrity
Source: RMLS (OR),MLS#: 24081045
Facts & features
Interior
Bedrooms & bathrooms
- Bedrooms: 2
- Bathrooms: 1
- Full bathrooms: 1
- Main level bathrooms: 1
Primary bedroom
- Level: Main
Bedroom 2
- Level: Main
Kitchen
- Level: Main
Living room
- Level: Main
Heating
- Zoned
Cooling
- None
Appliances
- Included: Dishwasher, Free-Standing Range, Stainless Steel Appliance(s), Electric Water Heater
- Laundry: Laundry Room
Features
- Butlers Pantry, Quartz
- Windows: Double Pane Windows, Vinyl Frames
Interior area
- Total structure area: 817
- Total interior livable area: 817 sqft
Property
Parking
- Total spaces: 1
- Parking features: Driveway, On Street, Attached
- Attached garage spaces: 1
- Has uncovered spaces: Yes
Features
- Levels: One
- Stories: 1
- Exterior features: Yard
- Fencing: Fenced
Lot
- Size: 6,534 sqft
- Features: Level, SqFt 5000 to 6999
Details
- Additional structures: ToolShed
- Parcel number: 0309243
- Zoning: LD
Construction
Type & style
- Home type: SingleFamily
- Architectural style: Bungalow
- Property subtype: Residential, Single Family Residence
Materials
- Cement Siding
- Roof: Composition
Condition
- Updated/Remodeled
- New construction: No
- Year built: 1948
Utilities & green energy
- Sewer: Public Sewer
- Water: Public
Community & neighborhood
Location
- Region: Springfield
Other
Other facts
- Listing terms: Cash,Conventional,FHA,VA Loan
- Road surface type: Paved
Price history
| Date | Event | Price |
|---|---|---|
| 12/19/2024 | Sold | $337,200+2.5%$413/sqft |
Source: | ||
| 11/21/2024 | Pending sale | $329,000$403/sqft |
Source: | ||
| 11/12/2024 | Listed for sale | $329,000+88%$403/sqft |
Source: | ||
| 6/20/2024 | Sold | $175,000$214/sqft |
Source: Public Record Report a problem | ||
Public tax history
| Year | Property taxes | Tax assessment |
|---|---|---|
| 2025 | $2,488 +37.3% | $135,659 +39.1% |
| 2024 | $1,812 +4.4% | $97,496 +3% |
| 2023 | $1,735 +3.4% | $94,657 +3% |
Find assessor info on the county website
Neighborhood: 97477
Nearby schools
GreatSchools rating
- 4/10Centennial Elementary SchoolGrades: K-5Distance: 0.7 mi
- 3/10Hamlin Middle SchoolGrades: 6-8Distance: 0.4 mi
- 4/10Springfield High SchoolGrades: 9-12Distance: 0.6 mi
Schools provided by the listing agent
- Elementary: Centennial
- Middle: Hamlin
- High: Springfield
Source: RMLS (OR). This data may not be complete. We recommend contacting the local school district to confirm school assignments for this home.
Get pre-qualified for a loan
At Zillow Home Loans, we can pre-qualify you in as little as 5 minutes with no impact to your credit score.An equal housing lender. NMLS #10287.
Sell for more on Zillow
Get a Zillow Showcase℠ listing at no additional cost and you could sell for .
$337,000
2% more+$6,740
With Zillow Showcase(estimated)$343,740


