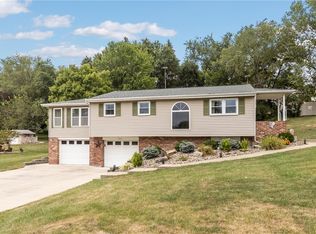Sold for $270,000
$270,000
1022 McGovern Rd, Houston, PA 15342
4beds
1,650sqft
Single Family Residence
Built in 1976
0.26 Acres Lot
$298,400 Zestimate®
$164/sqft
$1,924 Estimated rent
Home value
$298,400
$283,000 - $313,000
$1,924/mo
Zestimate® history
Loading...
Owner options
Explore your selling options
What's special
Welcome to 1022 McGovern in the Allison plan! If you are looking for the perfect family home, look no farther. This adorable split entry house has so much to offer. Open the door and follow the hardwood floor up the steps to the main living area. The updated kitchen has ceramic tile, undercabinet lighting, quartz countertops, stainless steel appliances and direct access to the back patio. Walk out the new sliding door to the trek deck that overlooks the park across the street, the perfect space for entertaining. Down the hall you'll find an updated full bath with tile flooring and a tile shower with bathtub. There are 3 spacious bedrooms located upstairs. Heading downstairs, you'll find a beautiful space with a large master bedroom, updated shower/laundry room with separate water closet and a large family room. This is an amazing must see in the Chartiers School District!
Zillow last checked: 8 hours ago
Listing updated: November 14, 2023 at 12:44pm
Listed by:
John Fincham 724-222-5500,
Keller Williams Realty
Bought with:
John Fincham, RS307540
Keller Williams Realty
Source: WPMLS,MLS#: 1624340 Originating MLS: West Penn Multi-List
Originating MLS: West Penn Multi-List
Facts & features
Interior
Bedrooms & bathrooms
- Bedrooms: 4
- Bathrooms: 2
- Full bathrooms: 2
Primary bedroom
- Level: Lower
- Dimensions: 20X14
Bedroom 2
- Level: Main
- Dimensions: 11X9
Bedroom 3
- Level: Main
- Dimensions: 10X10
Bedroom 4
- Level: Main
- Dimensions: 11X10
Entry foyer
- Level: Main
Family room
- Level: Lower
- Dimensions: 20X11
Kitchen
- Level: Main
- Dimensions: 17X9
Laundry
- Level: Lower
Living room
- Level: Main
- Dimensions: 14X14
Heating
- Forced Air, Gas
Cooling
- Central Air
Appliances
- Included: Some Electric Appliances, Dryer, Dishwasher, Microwave, Refrigerator, Stove, Washer
Features
- Pantry, Window Treatments
- Flooring: Ceramic Tile, Hardwood, Carpet
- Windows: Screens, Window Treatments
Interior area
- Total structure area: 1,650
- Total interior livable area: 1,650 sqft
Property
Parking
- Parking features: Off Street
Features
- Levels: Multi/Split
- Stories: 2
- Pool features: None
Lot
- Size: 0.26 Acres
- Dimensions: 0.2583
Details
- Parcel number: 1700160807001800
Construction
Type & style
- Home type: SingleFamily
- Architectural style: Split Level
- Property subtype: Single Family Residence
Materials
- Frame
- Roof: Metal
Condition
- Resale
- Year built: 1976
Utilities & green energy
- Sewer: Public Sewer
- Water: Public
Community & neighborhood
Location
- Region: Houston
Price history
| Date | Event | Price |
|---|---|---|
| 11/14/2023 | Sold | $270,000$164/sqft |
Source: | ||
| 10/2/2023 | Contingent | $270,000$164/sqft |
Source: | ||
| 9/29/2023 | Price change | $270,000-1.8%$164/sqft |
Source: | ||
| 9/20/2023 | Listed for sale | $274,900+89.6%$167/sqft |
Source: | ||
| 9/26/2008 | Sold | $145,000$88/sqft |
Source: Public Record Report a problem | ||
Public tax history
| Year | Property taxes | Tax assessment |
|---|---|---|
| 2025 | $2,796 +2.9% | $160,100 |
| 2024 | $2,716 | $160,100 |
| 2023 | $2,716 | $160,100 |
Find assessor info on the county website
Neighborhood: McGovern
Nearby schools
GreatSchools rating
- 6/10Allison Park El SchoolGrades: K-6Distance: 0.2 mi
- 6/10Chartiers-Houston Junior-Senior High SchoolGrades: 7-12Distance: 0.7 mi
Schools provided by the listing agent
- District: Chartiers-Houston
Source: WPMLS. This data may not be complete. We recommend contacting the local school district to confirm school assignments for this home.
Get pre-qualified for a loan
At Zillow Home Loans, we can pre-qualify you in as little as 5 minutes with no impact to your credit score.An equal housing lender. NMLS #10287.
