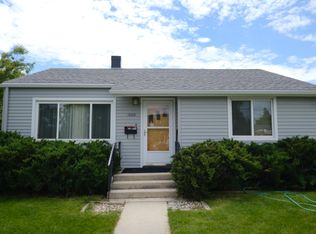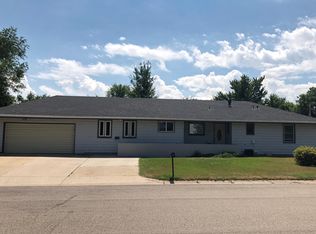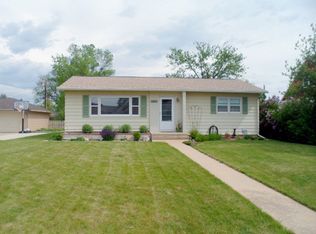Sold on 08/15/24
Price Unknown
1022 Laclede St, Sheridan, WY 82801
5beds
3baths
2,840sqft
Stick Built, Residential
Built in 1941
10,650 Square Feet Lot
$579,000 Zestimate®
$--/sqft
$3,349 Estimated rent
Home value
$579,000
Estimated sales range
Not available
$3,349/mo
Zestimate® history
Loading...
Owner options
Explore your selling options
What's special
Completely remodeled 9 years ago by O'Dell Construction: down to the studs and then put back together, better than new! All systems in the home were replaced with upgrades: electrical, plumbing, insulation, 50-year shingles, and all new duct work and the top-of-the-line Carrier Infinity ultra efficient furnace and Central Air by Powder River. This 2,500sqft+ home offers an open concept design and includes many quality features: white oak flooring, custom stone tile on the fireplace with the solid oak mantle, solid decorative doors, spacious kitchen with large island, custom tilework and built in desk area. The master bedroom is truly relaxing and includes an oversized closet with custom built ins that make organization a breeze. The master bedroom is truly relaxing and includes an oversized closet with custom built ins that make organization a breeze. The master bath includes more custom tile in the shower and lots of storage. The back enclosed porch is ready to be finished in your style: insulated walls, brickwork, gas stove in the corner is ready to be hooked up to make this the 3-season room of your dreams. The backyard is a true oasis with mature trees and landscaping. Imagine your next get together in the custom-built gazebo or just relaxing by the firepit with your favorite beverage.
Off the alley - The dedicated RV storage has a 30-amp shore power, so no more worrying about your batteries on your RV or paying to store it. The garages are another gem for this home. The heated front two car garage has plenty of room for your daily drivers with insulated garage doors and is connected to the RV garage / workshop. The RV garage / workshop is truly a mancave escape. The dedicated Carrier furnace keeps both garages comfortable and allows you to use them year-round. The work bench, built in shelving, TV and surround sound are included. The back driveway allows for additional parking. The two stage snowblower is also included with the home to make winter cleanup a breeze! See Documents for additional details.
Zillow last checked: 8 hours ago
Listing updated: August 25, 2024 at 08:08pm
Listed by:
Team Westkott LLC 307-655-5555,
Concept Z Home & Property
Bought with:
Team Mayfield, 3842 & RE-14071
Concept Z Home & Property
Source: Sheridan County BOR,MLS#: 24-809
Facts & features
Interior
Bedrooms & bathrooms
- Bedrooms: 5
- Bathrooms: 3
Heating
- Gas Forced Air, Natural Gas
Cooling
- Central Air
Features
- Ceiling Fan(s)
- Flooring: Hardwood
- Basement: Partial
- Has fireplace: Yes
- Fireplace features: # of Fireplaces, Wood Burning
Interior area
- Total structure area: 2,840
- Total interior livable area: 2,840 sqft
- Finished area above ground: 0
Property
Parking
- Total spaces: 3
- Parking features: Concrete
- Attached garage spaces: 3
Features
- Patio & porch: Covered Patio
- Fencing: Partial
Lot
- Size: 10,650 sqft
Details
- Parcel number: R0011955
Construction
Type & style
- Home type: SingleFamily
- Architectural style: Ranch
- Property subtype: Stick Built, Residential
Materials
- Roof: Asphalt
Condition
- Year built: 1941
Utilities & green energy
- Sewer: Public Sewer
- Water: Public
Community & neighborhood
Location
- Region: Sheridan
- Subdivision: Highland Park
Price history
| Date | Event | Price |
|---|---|---|
| 8/15/2024 | Sold | -- |
Source: | ||
| 7/17/2024 | Listed for sale | $599,000$211/sqft |
Source: | ||
Public tax history
| Year | Property taxes | Tax assessment |
|---|---|---|
| 2025 | $2,714 +0.6% | $37,962 +0.6% |
| 2024 | $2,698 +4.4% | $37,732 +4.4% |
| 2023 | $2,585 +13.3% | $36,149 +13.3% |
Find assessor info on the county website
Neighborhood: 82801
Nearby schools
GreatSchools rating
- 6/10Highland Park Elementary SchoolGrades: PK-5Distance: 0.9 mi
- 8/10Sheridan Junior High SchoolGrades: 6-8Distance: 0.3 mi
- 8/10Sheridan High SchoolGrades: 9-12Distance: 0.9 mi


