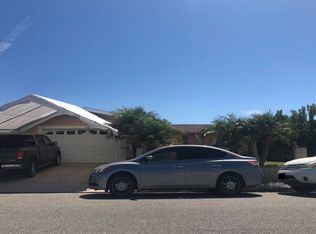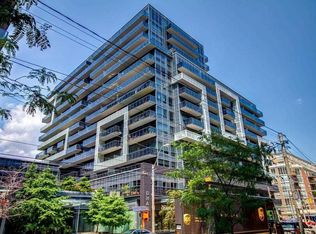Sold for $577,000 on 11/22/24
Listing Provided by:
Essi Shilati DRE #00708972 818-269-2248,
Compass
Bought with: RE/MAX Gold Coast REALTORS
$577,000
1022 King St, Fillmore, CA 93015
3beds
1,148sqft
Single Family Residence
Built in 1978
6,028 Square Feet Lot
$566,400 Zestimate®
$503/sqft
$2,973 Estimated rent
Home value
$566,400
$515,000 - $623,000
$2,973/mo
Zestimate® history
Loading...
Owner options
Explore your selling options
What's special
Fantastic opportunity for first-time homebuyers, contractors, and investors! This charming single-story home features 3 bedrooms, 2 baths, and a leased photovoltaic solar system. The property includes an attached two-car garage and a spacious section that may accommodate RV parking.
Showings are available by appointment on select dates. We encourage you to explore the area and neighborhood, as this is undoubtedly one of the best values on the market today. Don’t miss the chance—submit your best offer!
Zillow last checked: 8 hours ago
Listing updated: December 10, 2024 at 09:30am
Listing Provided by:
Essi Shilati DRE #00708972 818-269-2248,
Compass
Bought with:
Elizabeth Martinez, DRE #02071857
RE/MAX Gold Coast REALTORS
Source: CRMLS,MLS#: SR24183729 Originating MLS: California Regional MLS
Originating MLS: California Regional MLS
Facts & features
Interior
Bedrooms & bathrooms
- Bedrooms: 3
- Bathrooms: 2
- Full bathrooms: 2
- Main level bathrooms: 2
- Main level bedrooms: 3
Heating
- Central
Cooling
- Central Air
Appliances
- Included: Double Oven, Dishwasher, Free-Standing Range, Disposal, Gas Range, Gas Water Heater, Microwave, Refrigerator, Vented Exhaust Fan, Water Heater
- Laundry: Washer Hookup, Electric Dryer Hookup, Gas Dryer Hookup, In Garage
Features
- Eat-in Kitchen, Laminate Counters, All Bedrooms Down
- Flooring: Carpet, Tile
- Doors: Panel Doors, Sliding Doors
- Windows: Drapes
- Has fireplace: No
- Fireplace features: None
- Common walls with other units/homes: No Common Walls
Interior area
- Total interior livable area: 1,148 sqft
Property
Parking
- Total spaces: 2
- Parking features: Garage Faces Front, Garage, RV Access/Parking
- Attached garage spaces: 2
Accessibility
- Accessibility features: Accessible Doors
Features
- Levels: One
- Stories: 1
- Entry location: north
- Patio & porch: Concrete, None, Open, Patio
- Pool features: None
- Spa features: None
- Fencing: Wood
- Has view: Yes
- View description: Hills
Lot
- Size: 6,028 sqft
- Features: 0-1 Unit/Acre
Details
- Parcel number: 0520083270
- Zoning: R1
- Special conditions: Notice Of Default,Bankruptcy Property
Construction
Type & style
- Home type: SingleFamily
- Architectural style: Traditional
- Property subtype: Single Family Residence
Materials
- Stucco
- Foundation: Slab
- Roof: Asbestos Shingle
Condition
- Fixer
- New construction: No
- Year built: 1978
Utilities & green energy
- Electric: 220 Volts in Garage
- Sewer: Public Sewer
- Water: Public
- Utilities for property: Electricity Connected, Natural Gas Connected, Sewer Connected, Water Connected
Community & neighborhood
Security
- Security features: Carbon Monoxide Detector(s), Fire Detection System, Smoke Detector(s)
Community
- Community features: Street Lights, Suburban, Sidewalks
Location
- Region: Fillmore
Other
Other facts
- Listing terms: Cash,Cash to New Loan
- Road surface type: Paved
Price history
| Date | Event | Price |
|---|---|---|
| 11/22/2024 | Sold | $577,000+239.4%$503/sqft |
Source: | ||
| 9/20/1999 | Sold | $170,000$148/sqft |
Source: Public Record | ||
Public tax history
| Year | Property taxes | Tax assessment |
|---|---|---|
| 2025 | $6,746 +140.9% | $577,000 +125.3% |
| 2024 | $2,800 | $256,135 +2% |
| 2023 | $2,800 +8.2% | $251,113 +2% |
Find assessor info on the county website
Neighborhood: 93015
Nearby schools
GreatSchools rating
- 7/10Rio Vista Elementary SchoolGrades: K-5Distance: 1.2 mi
- 3/10Fillmore Middle SchoolGrades: 6-8Distance: 0.3 mi
- 6/10Fillmore Senior High SchoolGrades: 9-12Distance: 0.6 mi
Get a cash offer in 3 minutes
Find out how much your home could sell for in as little as 3 minutes with a no-obligation cash offer.
Estimated market value
$566,400
Get a cash offer in 3 minutes
Find out how much your home could sell for in as little as 3 minutes with a no-obligation cash offer.
Estimated market value
$566,400

