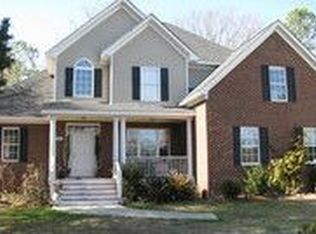Enjoy this exclusive one level home on the private 1.2 acre scenic lot, completed w/ attached two car garage PLUS detached 2 car garage/workshop, AND an RV/boat covered parking pad. Space will not be an issue to host the family functions for the holidays w/spacious family room, open to kitchen and a cozy wood burning fireplace. You will be very proud to show off your exotic Brazilian Cherry hardwoods that gleam. Both formals feature heavy moldings and French doors. Excellent flow for entertaining. Afterwards you will want to relax and enjoy the wonders of nature with your favorite beverage in the comfort of your peaceful screen porch. You can even keep an eye on your favorite football team, it's wired for TV for your viewing pleasure. The master bedroom has two walk-in closets plus a large bath area and both guest bedrooms feature walk-ins. Prime Chapin location! Don't let this one get away, it will not last!!! Second TMS # 00120-00-4061
This property is off market, which means it's not currently listed for sale or rent on Zillow. This may be different from what's available on other websites or public sources.
