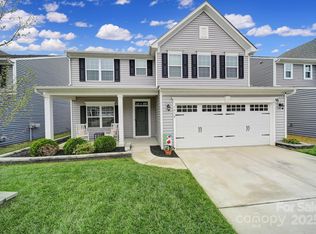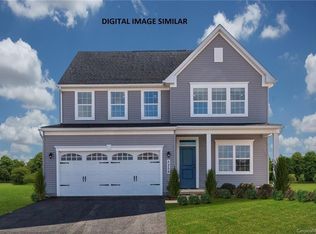Closed
$415,000
1022 Hinson Forest Rd, Monroe, NC 28110
3beds
2,430sqft
Single Family Residence
Built in 2020
0.14 Acres Lot
$423,700 Zestimate®
$171/sqft
$2,135 Estimated rent
Home value
$423,700
$398,000 - $453,000
$2,135/mo
Zestimate® history
Loading...
Owner options
Explore your selling options
What's special
Step inside this beautiful move-in ready home that's like NEW! The kitchen boasts light gray cabinets, white subway tile, stainless steel appliances, soft-close drawers, pull-out shelves and a large island - perfect for entertaining. Upstairs offers a spacious loft with dimmable recessed lighting, generous size bedrooms, as well as a spacious primary suite with a walk-in closet that you DON'T WANT TO MISS! (It's HUGE!) All of the windows on the second floor have pull-down blackout shades that will create the perfect movie night in the loft and great nights sleep in the bedrooms! The fenced, flat backyard is the perfect space for private gatherings, pet and child enjoyment, with a storage shed for all of your lawn gear! If you've been waiting for the perfect home, this one is sure to impress!
Zillow last checked: 8 hours ago
Listing updated: October 03, 2025 at 04:10am
Listing Provided by:
Jasmine Berryman jasmine.berryman@exprealty.com,
EXP Realty LLC Rock Hill
Bought with:
Nick Cannon
COMPASS
Source: Canopy MLS as distributed by MLS GRID,MLS#: 4264968
Facts & features
Interior
Bedrooms & bathrooms
- Bedrooms: 3
- Bathrooms: 3
- Full bathrooms: 2
- 1/2 bathrooms: 1
Primary bedroom
- Level: Upper
Bedroom s
- Level: Upper
Bedroom s
- Level: Upper
Bathroom half
- Level: Main
Bathroom full
- Level: Upper
Dining room
- Level: Main
Kitchen
- Level: Main
Laundry
- Level: Upper
Living room
- Level: Main
Loft
- Level: Upper
Office
- Level: Main
Heating
- Central, Natural Gas
Cooling
- Ceiling Fan(s), Central Air, Electric
Appliances
- Included: Dishwasher, Electric Oven, Electric Range, Electric Water Heater, Ice Maker, Microwave, Refrigerator with Ice Maker, Self Cleaning Oven
- Laundry: Upper Level
Features
- Kitchen Island, Open Floorplan, Pantry
- Flooring: Carpet, Tile, Vinyl
- Doors: French Doors, Screen Door(s), Sliding Doors
- Windows: Window Treatments
- Has basement: No
- Attic: Pull Down Stairs
Interior area
- Total structure area: 2,430
- Total interior livable area: 2,430 sqft
- Finished area above ground: 2,430
- Finished area below ground: 0
Property
Parking
- Total spaces: 6
- Parking features: Driveway, Attached Garage, Garage Door Opener, Garage Faces Front, Garage on Main Level
- Attached garage spaces: 2
- Uncovered spaces: 4
Features
- Levels: Two
- Stories: 2
- Patio & porch: Covered, Porch
- Pool features: Community
Lot
- Size: 0.14 Acres
Details
- Additional structures: Shed(s)
- Parcel number: 09366175
- Zoning: RES
- Special conditions: Standard
Construction
Type & style
- Home type: SingleFamily
- Property subtype: Single Family Residence
Materials
- Hardboard Siding
- Foundation: Slab
- Roof: Shingle
Condition
- New construction: No
- Year built: 2020
Details
- Builder model: Columbia
- Builder name: Ryan Homes
Utilities & green energy
- Sewer: County Sewer
- Water: County Water
- Utilities for property: Wired Internet Available
Community & neighborhood
Security
- Security features: Security System
Community
- Community features: Clubhouse, Playground, Sidewalks, Street Lights
Location
- Region: Monroe
- Subdivision: Harkey Creek
HOA & financial
HOA
- Has HOA: Yes
- HOA fee: $86 monthly
- Association name: Kuester Management
Other
Other facts
- Listing terms: Cash,Conventional,FHA,VA Loan
- Road surface type: Concrete
Price history
| Date | Event | Price |
|---|---|---|
| 10/2/2025 | Sold | $415,000-3.5%$171/sqft |
Source: | ||
| 8/4/2025 | Price change | $430,000-2.3%$177/sqft |
Source: | ||
| 7/18/2025 | Price change | $440,000-2%$181/sqft |
Source: | ||
| 6/24/2025 | Price change | $449,000-2.4%$185/sqft |
Source: | ||
| 6/20/2025 | Price change | $459,900-1.1%$189/sqft |
Source: | ||
Public tax history
| Year | Property taxes | Tax assessment |
|---|---|---|
| 2025 | $2,224 +13.5% | $459,700 +52.9% |
| 2024 | $1,959 +1.8% | $300,600 |
| 2023 | $1,924 +2.9% | $300,600 |
Find assessor info on the county website
Neighborhood: 28110
Nearby schools
GreatSchools rating
- NASun Valley Elementary SchoolGrades: PK-2Distance: 0.8 mi
- 3/10Sun Valley Middle SchoolGrades: 6-8Distance: 0.9 mi
- 5/10Sun Valley High SchoolGrades: 9-12Distance: 0.9 mi
Schools provided by the listing agent
- Elementary: Shiloh
- Middle: Sun Valley
- High: Sun Valley
Source: Canopy MLS as distributed by MLS GRID. This data may not be complete. We recommend contacting the local school district to confirm school assignments for this home.
Get a cash offer in 3 minutes
Find out how much your home could sell for in as little as 3 minutes with a no-obligation cash offer.
Estimated market value$423,700
Get a cash offer in 3 minutes
Find out how much your home could sell for in as little as 3 minutes with a no-obligation cash offer.
Estimated market value
$423,700

