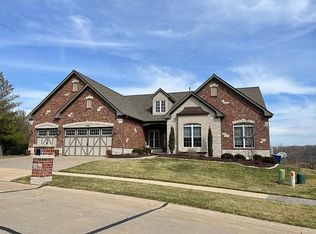Stunning 2900 sqft ranch featuring open floor plan, 3BR 2 ½ BA nestled on 0.8 ac lot in Rockwood School District. Enter the gracious foyer & notice the beautiful hardwood fls,10ft ceilings & 9 ft doors throughout. Coffered ceilings compliment the formal dining rm & French doors accent the den. Gourmet kitchen has custom cabinets w/granite, combo micro/convection, gas cooktop & huge island. Off the kitchen is a W/I pantry, mudroom, laundry rm & ½ bath. Great rm has wall of windows, built-in shelves & gas stone FP. Off the breakfst rm is a beautiful hearth rm w/2nd fireplace & private deck w/amazing views & abundant wildlife (incl eagle sightings). Spacious MA suite has lighted tray ceiling, W/I closet & spa like bath w/ceramic tile, double sinks, sep soaking tub & gorgeous shower. Open staircase leads to a W/O lower lever to a paver patio & library! Tons of built in shelves in finished rm. Remaining area is wide open w/rough in & ready to finish. Zoned HVAC. Minutes to HWY 44 & 30
This property is off market, which means it's not currently listed for sale or rent on Zillow. This may be different from what's available on other websites or public sources.
