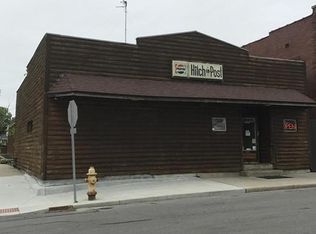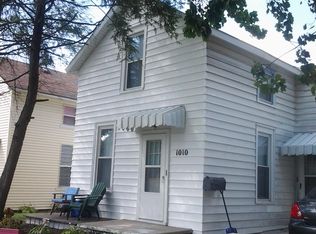4 unit 2 story plus a stand alone one level one unit building. 2 buildings 5 units all together. Making Money. It can be yours. Well maintained. Good Tenants. Newer furnace and Brand Newly Installed A/C Unit for the entire 4 unit building. Electric wall heat and air conditioning in the single unit. Plenty of off street parking in the gravel lot from the alley. Tenant pays electric on the single unit. Owner pays city utilities, trash for all units. Owner pays all utilities on the 4 unit. Net annual income after expenses $20,000. All units are occupied. Income/Expenses listed are real numbers.
This property is off market, which means it's not currently listed for sale or rent on Zillow. This may be different from what's available on other websites or public sources.

