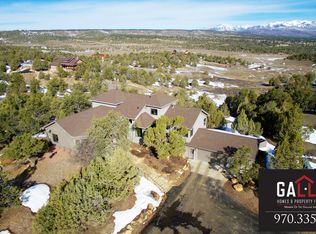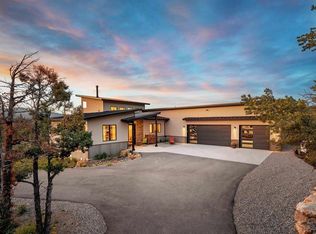With its 4241 sf main home and 1691 sf guest home, this property is a real find for those who love to host visiting friends or have adult children and grandchildren living with them. All the cooks will love working in this expansive kitchen with its beautiful slab granite, Viking 6-burner gas range, SubZero refrigerator plus two extra refrigerator drawers, three ovens, trash compactor, appliance and spice storage and lots of custom cabinetry designed for storage needs in mind. Family can be right there in the kitchen with you, or in the built-in sunroom where the previous owners grew tomatoes, herbs and enjoyed the morning paper. Great views of the La Plata mountains from within the home and the wraparound deck. The dramatic, open living room boasts a 24 foot tall rock fireplace, gas and woodburning, beautiful cherry oak wood flooring, and loads of tall windows bringing in lots of natural light and sunshine. Also on the MAIN LEVEL is a sunny and bright master suite with its own fireplace, vaulted tongue-in-groove ceiling and very large master bath, complete with a steam shower, Jacuzzi tub, its own ancillary heat system for coziness, and lots of counter and cabinet space. UPSTAIRS is a second master suite, its own deck and large bathroom, a third en suite bedroom and an open loft, perfect as a library. DOWNSTAIRS brings even more to the family with lots of interests and hobbies, and is also the perfect place for kids to hang out during adult parties. The large, open room would be perfect for a pool table rec room, and there is a light and bright art studio or hobby room there as well, with its own sink and outside exit. Sommeliers will enjoy the custom wine cellar. Lots of storage on this level as well, plus there's an additional 729 sf of bonus unfinished space underneath. Immaculate mechanicals for the home are found on this level. Three years ago the owners had a highly efficient solar system installed on the home by Durango's Bailey Plumbing, which lowered propane heating costs roughly 30% during sunny winter months. So many custom and convenience features in the home - 6 zones of in-flloor radiant heat, central vac system throughout, fresh air recirculating fans, built-in speakers, security system, wet bar w frig, lots of artistic down lighting, beautiful front door, circular driveway for lots of guest vehicles, and a 1691 sf three bay garage, one of which is oversized to accommodate a boat or RV. Three ponds are tiered for a recirculating water feature. Fenced in garden area with water running to it outside the garage, and the property has been pre-fire mitigated, making it easy to insure. This portion of Trappers Crossing has been chipsealed; and it is just five minutes away from the new Lake Nighthorse, a 5500 ac reservoir currently scheduled to open in 2015. GUEST HOUSE This is the only legal guest house in the subdivision, and has been grandfathered in to retain its status. The guest house also boasts the same wonderful views and vaulted tongue-in-groove ceiling, plus two bedrooms, 1 and 1/2 baths, fun loft for grandkids or to use as an office, full-sized washer and dryer and nice kitchen with eating area leading out to a private deck. Your guests may wish to stay indefinitely! Separately metered from the house and served with a second propane tank of its own. Caretakers occupying the guest house can leave with 30 days notice, or would be happy to stay on overseeing the property. This Lindal cedar home has been well taken care of by its engineer owner; including re-staining two years ago. Square Footages in main house are 2416 main level, 868 upper level and 957 finished walk-out basement. Three private baths and two half baths in main house; 1 full and 1 half bath in guest house. Guest house is 1691 sf and is situated above the garage; includes main furnishings. Total finished square footage is 5932 sf, plus another 729 unfinished in main home basement. A lot of value here!
This property is off market, which means it's not currently listed for sale or rent on Zillow. This may be different from what's available on other websites or public sources.

