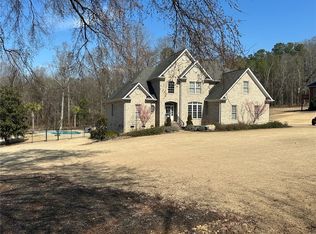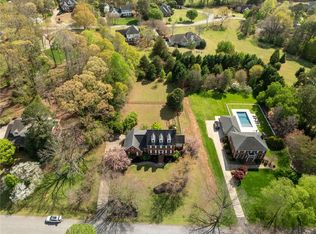REDUCED BY $30,000!!! IN-LAW SUITE! This all-brick home offers 4 bedrooms and 3.5 baths. The main level features hardwood and tile flooring. The living room space could easily be a home office, music room, playroom, etc. There is a formal dining room as well as a breakfast area with a bay window. The kitchen offers loads of cabinets/drawers, a pantry cabinet, desk area, island, recessed lighting, appliances, underlighting, as well as sq granite tile counter tops and back splash. The den is extra large with a fireplace, lots of built-ins, and a lighted wet bar. The laundry room is spacious with a utility sink plus a huge closet storage space. The half bath is off the main hallway. Hardwood steps lead to the upstairs where you will find 3 spacious bedrooms and 2 full baths. The master bedroom has a walk-in-closet. The master bath has a jetted tub, 2 sinks, a skylight, and a separate shower with a seat. The hall bath has tile flooring, granite counter top, and a tub/shower unit. The lower level works perfectly as an in-law suite/teenage suite as it offers a kitchen with white cabinets and a lazy susan corner and an eating bar, den with fireplace, computer station, and TV station area, a 4th bedroom, and full bath featuring a walk-in-shower with a seat. This level can be accessed from the main house as well as from the exterior. Huge deck. Parking pad. Ceiling fans. Moldings. Chair railing. 9' ceilings on the main level. French doors. Dimmer controls in the formal dining. Security system. Wide steps with iron railings to the front entry. The 2-car garage has ample workshop space. This is a side entry garage. Landscape provides lots of privacy. Almost an acre lot. Fireplace was previously serviced with propane gas. Natural gas is available in the neighborhood. New outside unit and air handler were installed for the main level in 2017. New water heater installed in 2017. Harpers Ridge is a sought after neighborhood in the TL Hanna school zone. Homeowners get to enjoy the tennis court, basketball court, a nice picnic shelter and a walking trail. Easy access to Lake Hartwell, shopping, restaurants, schools, Clemson football games, and I-85 for trips to Atlanta or Greenville or Charlotte. Check out this approx. 3300 sq ft low-maintenance home.
This property is off market, which means it's not currently listed for sale or rent on Zillow. This may be different from what's available on other websites or public sources.

