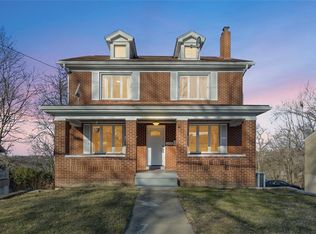Sold for $293,000
$293,000
1022 Greentree Rd, Pittsburgh, PA 15220
3beds
1,523sqft
Single Family Residence
Built in 1945
0.25 Acres Lot
$296,700 Zestimate®
$192/sqft
$2,041 Estimated rent
Home value
$296,700
$273,000 - $323,000
$2,041/mo
Zestimate® history
Loading...
Owner options
Explore your selling options
What's special
Enjoy urban convenience with suburban serenity in this beautifully remodeled brick home in Green Tree! Everything has been completely refinished throughout. You will love the 3 spacious BRs, 3 amazing baths, family rm, game rm and garage. This home is anything but ordinary! Discover Brand New carpet, fresh paint, glistening hardwood, and modern upgrades throughout. Relax in the in the family room by the cozy fireplace or hang out on the sprawling deck that is perfect for sunset views and endless nightcaps. The kitchen offers custom white shaker cabinets and gorgeous granite countertops. Upstairs, the primary suite is sure to impress with its vaulted ceiling, trendy exposed brick, and sleek new bath. The lower level is ready for fun with its newly finished game room. It even has its own bath. The walkout basement opens to a surprisingly spacious yard. With all the mechanics updated, including the roof, this home is move in ready and nothing short of extraordinary. It’s Fabulous!
Zillow last checked: 8 hours ago
Listing updated: January 15, 2025 at 06:41am
Listed by:
Lori Maffeo 412-833-7700,
BERKSHIRE HATHAWAY THE PREFERRED REALTY
Bought with:
Amy Smith
BERKSHIRE HATHAWAY THE PREFERRED REALTY
Source: WPMLS,MLS#: 1665791 Originating MLS: West Penn Multi-List
Originating MLS: West Penn Multi-List
Facts & features
Interior
Bedrooms & bathrooms
- Bedrooms: 3
- Bathrooms: 3
- Full bathrooms: 3
Primary bedroom
- Level: Upper
- Dimensions: 11x14
Bedroom 2
- Level: Upper
- Dimensions: 12x13
Bedroom 3
- Level: Upper
- Dimensions: 12x12
Dining room
- Level: Main
- Dimensions: 11x12
Family room
- Level: Main
- Dimensions: 11x21
Game room
- Level: Lower
- Dimensions: 14x18
Kitchen
- Level: Main
- Dimensions: 9x11
Laundry
- Level: Lower
- Dimensions: 5x11
Living room
- Level: Main
- Dimensions: 12x16
Heating
- Forced Air, Gas
Cooling
- Central Air, Electric
Appliances
- Included: Some Gas Appliances, Dishwasher, Disposal, Microwave, Refrigerator, Stove
Features
- Pantry
- Flooring: Hardwood, Laminate, Carpet
- Windows: Multi Pane
- Basement: Walk-Out Access
- Number of fireplaces: 1
- Fireplace features: Decorative
Interior area
- Total structure area: 1,523
- Total interior livable area: 1,523 sqft
Property
Parking
- Total spaces: 1
- Parking features: Built In, Garage Door Opener
- Has attached garage: Yes
Features
- Levels: Two
- Stories: 2
Lot
- Size: 0.25 Acres
- Dimensions: 49 x 218 x 50 x 210
Details
- Parcel number: 0017N00218000000
Construction
Type & style
- Home type: SingleFamily
- Architectural style: Colonial,Two Story
- Property subtype: Single Family Residence
Materials
- Brick, Vinyl Siding
- Roof: Composition
Condition
- Resale
- Year built: 1945
Details
- Warranty included: Yes
Utilities & green energy
- Sewer: Public Sewer
- Water: Public
Community & neighborhood
Community
- Community features: Public Transportation
Location
- Region: Pittsburgh
Price history
| Date | Event | Price |
|---|---|---|
| 1/1/2025 | Sold | $293,000-2.3%$192/sqft |
Source: | ||
| 11/11/2024 | Pending sale | $300,000$197/sqft |
Source: | ||
| 9/14/2024 | Price change | $300,000-3.2%$197/sqft |
Source: | ||
| 9/11/2024 | Price change | $310,000-3.1%$204/sqft |
Source: | ||
| 8/12/2024 | Price change | $320,000-3%$210/sqft |
Source: | ||
Public tax history
| Year | Property taxes | Tax assessment |
|---|---|---|
| 2025 | $4,507 +7.3% | $140,800 |
| 2024 | $4,199 +530.6% | $140,800 |
| 2023 | $666 | $140,800 |
Find assessor info on the county website
Neighborhood: Green Tree
Nearby schools
GreatSchools rating
- 8/10Fred L Aiken El SchoolGrades: K-5Distance: 0.6 mi
- 6/10Keystone Oaks Middle SchoolGrades: 6-8Distance: 2.2 mi
- 6/10Keystone Oaks High SchoolGrades: 9-12Distance: 2.1 mi
Schools provided by the listing agent
- District: Keystone Oaks
Source: WPMLS. This data may not be complete. We recommend contacting the local school district to confirm school assignments for this home.
Get pre-qualified for a loan
At Zillow Home Loans, we can pre-qualify you in as little as 5 minutes with no impact to your credit score.An equal housing lender. NMLS #10287.
