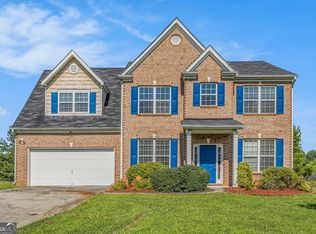Closed
$363,000
1022 Fellowship Rd, Fairburn, GA 30213
5beds
2,964sqft
Single Family Residence
Built in 2004
0.5 Acres Lot
$363,700 Zestimate®
$122/sqft
$2,511 Estimated rent
Home value
$363,700
$346,000 - $382,000
$2,511/mo
Zestimate® history
Loading...
Owner options
Explore your selling options
What's special
Welcome to this stunning 5 bedroom, 3 Full baths in a small and cozy community that is tooked away and nestled amongst natural beauty. As you approach the home, you will be welcomed by a charming rocking chair front porch, perfect for relaxing and enjoying the outdoors. As you enter the home, you are greeted by a lovely 2-story foyer that leads to a formal dining room and a living room that can double as an office. The family room with cozy fireplace is open and inviting, providing a perfect space to relax and unwind. It is seamlessly connected to the large eat-in kitchen, making it easy to entertain family and friends while cooking up a storm. One of the most unique features of this home is the bedroom located on the main level, which provides the perfect solution for multi-generational living or hosting guests. The upstairs features a spacious primary bedroom with a charming sitting area, perfect for reading a book or enjoying a cup of coffee. The en-suite bathroom boasts a separate tub and shower, transforming it into your very own personal spa. Conveniently located near the interstate, Hartsfield airport and downtown Atlanta. This home is perfect for those always on-the-go, while still providing a private and peaceful oasis to call your own. Don't let the opportunity to own this amazing property slip away - call us today to schedule your private showing!
Zillow last checked: 8 hours ago
Listing updated: August 04, 2023 at 12:56pm
Listed by:
Brenda Dollar 678-300-4855,
Keller Williams Atlanta Classic
Bought with:
Levi A McDonald Jr, 312212
eXp Realty
Source: GAMLS,MLS#: 10170759
Facts & features
Interior
Bedrooms & bathrooms
- Bedrooms: 5
- Bathrooms: 3
- Full bathrooms: 3
- Main level bathrooms: 1
- Main level bedrooms: 1
Dining room
- Features: Separate Room
Kitchen
- Features: Breakfast Area, Solid Surface Counters
Heating
- Central
Cooling
- Ceiling Fan(s), Central Air
Appliances
- Included: Dishwasher, Refrigerator
- Laundry: Upper Level
Features
- Double Vanity, Entrance Foyer, Separate Shower, Walk-In Closet(s), Split Bedroom Plan
- Flooring: Carpet, Laminate
- Basement: None
- Has fireplace: Yes
- Fireplace features: Family Room, Factory Built
- Common walls with other units/homes: No Common Walls
Interior area
- Total structure area: 2,964
- Total interior livable area: 2,964 sqft
- Finished area above ground: 2,964
- Finished area below ground: 0
Property
Parking
- Parking features: Attached
- Has attached garage: Yes
Features
- Levels: Two
- Stories: 2
- Patio & porch: Patio, Porch
- Body of water: None
Lot
- Size: 0.50 Acres
- Features: None
Details
- Parcel number: 09F110100541764
Construction
Type & style
- Home type: SingleFamily
- Architectural style: Brick Front,Traditional
- Property subtype: Single Family Residence
Materials
- Brick
- Foundation: Slab
- Roof: Composition
Condition
- Resale
- New construction: No
- Year built: 2004
Utilities & green energy
- Sewer: Public Sewer
- Water: Public
- Utilities for property: Underground Utilities, High Speed Internet
Community & neighborhood
Security
- Security features: Smoke Detector(s)
Community
- Community features: None
Location
- Region: Fairburn
- Subdivision: Trotters Farm
HOA & financial
HOA
- Has HOA: Yes
- HOA fee: $360 annually
- Services included: None
Other
Other facts
- Listing agreement: Exclusive Right To Sell
- Listing terms: Conventional,FHA,VA Loan
Price history
| Date | Event | Price |
|---|---|---|
| 8/4/2023 | Sold | $363,000+2.3%$122/sqft |
Source: | ||
| 7/10/2023 | Pending sale | $355,000$120/sqft |
Source: | ||
| 6/15/2023 | Listed for sale | $355,000+83.4%$120/sqft |
Source: | ||
| 1/11/2005 | Sold | $193,600$65/sqft |
Source: Public Record Report a problem | ||
Public tax history
| Year | Property taxes | Tax assessment |
|---|---|---|
| 2024 | $3,793 +221.8% | $145,200 +1.3% |
| 2023 | $1,178 -26.1% | $143,360 +14.7% |
| 2022 | $1,595 +11.9% | $125,040 +37.2% |
Find assessor info on the county website
Neighborhood: 30213
Nearby schools
GreatSchools rating
- 4/10Campbell Elementary SchoolGrades: PK-5Distance: 1.2 mi
- 6/10Bear Creek Middle SchoolGrades: 6-8Distance: 3.8 mi
- 3/10Creekside High SchoolGrades: 9-12Distance: 3.9 mi
Schools provided by the listing agent
- Elementary: E C West
- Middle: Renaissance
- High: Langston Hughes
Source: GAMLS. This data may not be complete. We recommend contacting the local school district to confirm school assignments for this home.
Get a cash offer in 3 minutes
Find out how much your home could sell for in as little as 3 minutes with a no-obligation cash offer.
Estimated market value$363,700
Get a cash offer in 3 minutes
Find out how much your home could sell for in as little as 3 minutes with a no-obligation cash offer.
Estimated market value
$363,700

