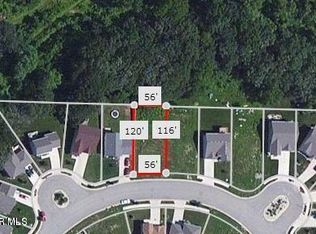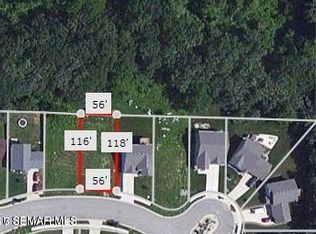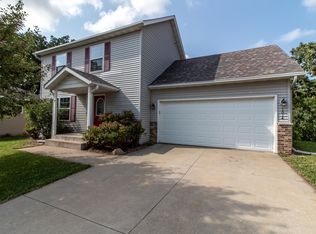Closed
$290,000
1022 Falcon Rd SE, Rochester, MN 55904
4beds
1,824sqft
Single Family Residence
Built in 2004
6,969.6 Square Feet Lot
$299,200 Zestimate®
$159/sqft
$2,219 Estimated rent
Home value
$299,200
$272,000 - $329,000
$2,219/mo
Zestimate® history
Loading...
Owner options
Explore your selling options
What's special
Don't miss this move-in ready split-level home featuring 4 bedrooms and 2 bathrooms. The kitchen boasts stainless steel appliances with a large area for dining. The upper level includes 2 bedrooms, with a walk-in closet in the master and full bath. The lower level offers a spacious family room and 2 additional bedrooms. Enjoy privacy in the fully fenced backyard. Conveniently located near US Hwy 14, providing easy access to downtown, Chester Woods Park, and Eastwood Golf Course—just minutes away!
Zillow last checked: 8 hours ago
Listing updated: May 06, 2025 at 01:02am
Listed by:
Daniel Kingsley 507-990-1721,
eXp Realty
Bought with:
Casey Gorman
Edina Realty, Inc.
Source: NorthstarMLS as distributed by MLS GRID,MLS#: 6648859
Facts & features
Interior
Bedrooms & bathrooms
- Bedrooms: 4
- Bathrooms: 2
- Full bathrooms: 2
Bedroom 1
- Level: Main
- Area: 144 Square Feet
- Dimensions: 12x12
Bedroom 2
- Level: Main
- Area: 100 Square Feet
- Dimensions: 10x10
Bedroom 3
- Level: Lower
- Area: 100 Square Feet
- Dimensions: 10x10
Bedroom 4
- Level: Lower
- Area: 100 Square Feet
- Dimensions: 10x10
Bathroom
- Level: Main
Bathroom
- Level: Lower
Dining room
- Level: Main
- Area: 72 Square Feet
- Dimensions: 8x9
Family room
- Level: Lower
- Area: 240 Square Feet
- Dimensions: 24x10
Kitchen
- Level: Main
- Area: 63 Square Feet
- Dimensions: 7x9
Living room
- Level: Main
- Area: 182 Square Feet
- Dimensions: 14x13
Heating
- Forced Air
Cooling
- Central Air
Appliances
- Included: Dishwasher, Dryer, Gas Water Heater, Microwave, Range, Refrigerator, Stainless Steel Appliance(s), Washer
Features
- Basement: Block,Daylight,Finished,Full
- Has fireplace: No
Interior area
- Total structure area: 1,824
- Total interior livable area: 1,824 sqft
- Finished area above ground: 912
- Finished area below ground: 825
Property
Parking
- Total spaces: 2
- Parking features: Attached, Concrete
- Attached garage spaces: 2
Accessibility
- Accessibility features: None
Features
- Levels: Multi/Split
- Fencing: Wood
Lot
- Size: 6,969 sqft
- Dimensions: 58 x 135 x 56 x 120
- Features: Near Public Transit, Wooded
Details
- Foundation area: 912
- Parcel number: 630434071113
- Zoning description: Residential-Single Family
Construction
Type & style
- Home type: SingleFamily
- Property subtype: Single Family Residence
Materials
- Vinyl Siding
- Roof: Asphalt
Condition
- Age of Property: 21
- New construction: No
- Year built: 2004
Utilities & green energy
- Electric: 150 Amp Service
- Gas: Natural Gas
- Sewer: City Sewer/Connected
- Water: City Water/Connected
Community & neighborhood
Location
- Region: Rochester
- Subdivision: Valley Side Estates 3
HOA & financial
HOA
- Has HOA: No
Other
Other facts
- Road surface type: Paved
Price history
| Date | Event | Price |
|---|---|---|
| 5/15/2025 | Listing removed | $2,180$1/sqft |
Source: Zillow Rentals Report a problem | ||
| 4/19/2025 | Price change | $2,180-4.4%$1/sqft |
Source: Zillow Rentals Report a problem | ||
| 3/27/2025 | Price change | $2,280+4.6%$1/sqft |
Source: Zillow Rentals Report a problem | ||
| 3/25/2025 | Listed for rent | $2,180+50.3%$1/sqft |
Source: Zillow Rentals Report a problem | ||
| 2/28/2025 | Sold | $290,000+0%$159/sqft |
Source: | ||
Public tax history
| Year | Property taxes | Tax assessment |
|---|---|---|
| 2025 | $3,619 +15.1% | $260,000 +2% |
| 2024 | $3,145 | $254,800 +2.8% |
| 2023 | -- | $247,800 +8.4% |
Find assessor info on the county website
Neighborhood: 55904
Nearby schools
GreatSchools rating
- 5/10Pinewood Elementary SchoolGrades: PK-5Distance: 2.8 mi
- 9/10Mayo Senior High SchoolGrades: 8-12Distance: 2.8 mi
- 4/10Willow Creek Middle SchoolGrades: 6-8Distance: 3.1 mi
Schools provided by the listing agent
- Elementary: Pinewood
- Middle: Willow Creek
- High: Mayo
Source: NorthstarMLS as distributed by MLS GRID. This data may not be complete. We recommend contacting the local school district to confirm school assignments for this home.
Get a cash offer in 3 minutes
Find out how much your home could sell for in as little as 3 minutes with a no-obligation cash offer.
Estimated market value$299,200
Get a cash offer in 3 minutes
Find out how much your home could sell for in as little as 3 minutes with a no-obligation cash offer.
Estimated market value
$299,200


