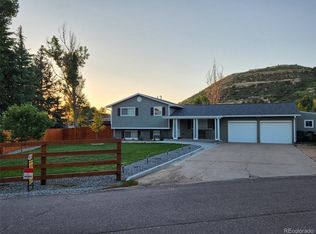Enjoy your 1481 square foot bi-level home with one bedroom, bonus room (add a closet for 4th bedroom) and full bathroom in lower level and two bedrooms and full bathroom in upper level. Main floor offers living room with generous kitchen and island. Five year old laminate flooring throughout home. Kitchen 75% remodeled with granite counters, updated splash backs and cabinets. Electric stove and two refrigerators (in kitchen and garage) included as well as washing machine and dryer. Convenient pocket doors separate the lower level and upper level for privacy. You will appreciate the sliding wooden door with storage space for the upstairs bathroom that was custom made. Bathrooms recently remodeled. Newer stone patios in the back and front for those wonderful outdoor times. 50 Amp power hookup with pad for an RV on the generous .43 acre, as well as 2-car attached garage with storage. Easy access to I25 and Castle Rock. No HOA. Fencing .
This property is off market, which means it's not currently listed for sale or rent on Zillow. This may be different from what's available on other websites or public sources.
