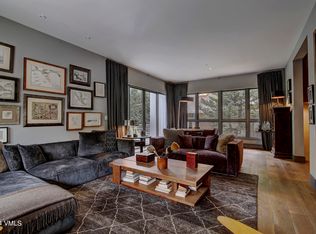Sold for $10,400,000 on 08/15/25
$10,400,000
1022 Eagles Nest Cir, Vail, CO 81657
4beds
3,337sqft
Duplex
Built in 2021
-- sqft lot
$-- Zestimate®
$3,117/sqft
$7,347 Estimated rent
Home value
Not available
Estimated sales range
Not available
$7,347/mo
Zestimate® history
Loading...
Owner options
Explore your selling options
What's special
Discover the epitome of contemporary mountain living at this stunning home located at the prestigious Vail Golf Course. Built in 2021, this residence seamlessly blends modern design with natural elements, offering a luxurious and comfortable lifestyle.
The expansive living area welcomes you with an open floor plan, adorned with wood floors that add warmth to the contemporary aesthetic. The focal point of the living space is a grand fireplace, creating a cozy atmosphere and a perfect spot for gatherings. Floor-to-ceiling windows showcase breathtaking views of the surrounding mountains, bringing the beauty of nature indoors.
With four bedrooms and four bathrooms, this residence provides ample space for both relaxation and privacy. The master suite is a retreat in itself, offering a serene escape with its well-appointed features.
Entertain effortlessly in the media room, where movie nights become a cinematic experience. The indoor/outdoor living concept is embraced with a patio that extends the entertainment space, leading to a large front yard perfect for socializing or enjoying the picturesque surroundings.
Convenience meets luxury with the home's ideal location, offering easy access to the Vail Golf Course and proximity to a bus stop for seamless transportation. This residence is not just a home; it's a masterpiece of contemporary mountain living, where every detail has been carefully crafted to elevate your lifestyle in the heart of Vail.
Zillow last checked: 8 hours ago
Listing updated: August 15, 2025 at 01:37pm
Listed by:
Tyra Rudrud 970-477-5300,
Engel and Volkers
Bought with:
Ellyn Courtois, FA40041600
Slifer Smith & Frampton- 230 Bridge Street
Source: VMLS,MLS#: 1008815
Facts & features
Interior
Bedrooms & bathrooms
- Bedrooms: 4
- Bathrooms: 4
- Full bathrooms: 2
- 3/4 bathrooms: 1
- 1/2 bathrooms: 1
Heating
- Radiant Floor
Cooling
- Zoned
Appliances
- Included: Built-In Gas Oven, Dishwasher, Disposal, Dryer, Microwave, Range, Range Hood, Refrigerator, Washer, Washer/Dryer
- Laundry: Electric Dryer Hookup, Washer Hookup
Features
- Vaulted Ceiling(s)
- Flooring: Stone, Tile, Wood
- Basement: Finished
- Has fireplace: Yes
- Fireplace features: Gas
Interior area
- Total structure area: 3,337
- Total interior livable area: 3,337 sqft
Property
Parking
- Total spaces: 2
- Parking features: Attached, Heated Driveway, Heated Garage, Surface
- Garage spaces: 2
- Has uncovered spaces: Yes
Features
- Levels: Three Or More,Multi/Split
- Stories: 2
- Entry location: Ground Level
- Patio & porch: Deck, Patio
- Has view: Yes
- View description: Mountain(s), Trees/Woods
Lot
- Size: 6,534 sqft
- Features: Golf Course, Near Public Transit
Details
- Parcel number: 210109204008
- Zoning: Residential
- Special conditions: Standard
Construction
Type & style
- Home type: MultiFamily
- Property subtype: Duplex
- Attached to another structure: Yes
Materials
- Frame, Stone, Stucco, Wood Siding
- Foundation: Concrete Perimeter
- Roof: Metal
Condition
- Year built: 2021
Utilities & green energy
- Water: Public
- Utilities for property: Electricity Available, Natural Gas Available, Phone Available, Sewer Available, Sewer Connected, Snow Removal, Trash, Water Available
Community & neighborhood
Community
- Community features: Cross Country Trail(s), Fishing, Golf, Near Public Transport, Trail(s)
Location
- Region: Vail
- Subdivision: Vail Village 7
Other
Other facts
- Road surface type: All Year
Price history
| Date | Event | Price |
|---|---|---|
| 8/15/2025 | Sold | $10,400,000-3.7%$3,117/sqft |
Source: | ||
| 6/16/2025 | Pending sale | $10,795,000$3,235/sqft |
Source: | ||
| 6/7/2025 | Price change | $10,795,000-1.8%$3,235/sqft |
Source: | ||
| 2/17/2025 | Price change | $10,995,000-3.1%$3,295/sqft |
Source: | ||
| 12/16/2024 | Price change | $11,350,000-1.3%$3,401/sqft |
Source: | ||
Public tax history
| Year | Property taxes | Tax assessment |
|---|---|---|
| 2018 | $11,775 | $226,660 |
| 2017 | $11,775 +3.8% | $226,660 -10.5% |
| 2016 | $11,346 -9.5% | $253,170 |
Find assessor info on the county website
Neighborhood: 81657
Nearby schools
GreatSchools rating
- 5/10Red Sandstone Elementary SchoolGrades: PK-5Distance: 1.7 mi
- 6/10Vail Ski And Snowboard Academy (Ussa)Grades: 5-12Distance: 6 mi
- 6/10Battle Mountain High SchoolGrades: 9-12Distance: 11.9 mi
