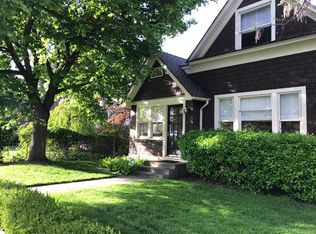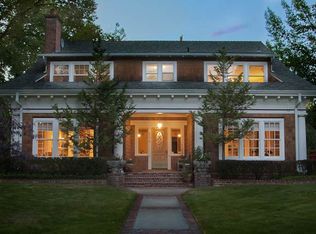Sold
Price Unknown
1022 E Warm Springs Ave, Boise, ID 83712
3beds
3baths
3,002sqft
Single Family Residence
Built in 1962
7,535.88 Square Feet Lot
$1,440,100 Zestimate®
$--/sqft
$3,242 Estimated rent
Home value
$1,440,100
$1.34M - $1.56M
$3,242/mo
Zestimate® history
Loading...
Owner options
Explore your selling options
What's special
Welcome to 1022 Warm Springs, an iconic example of Mid-Century architecture on beloved Warm Springs Avenue. A sprawling layout surrounds an atrium featuring a geothermal spa and Zen-inspired garden. The updated kitchen brings modern amenities and style to this wonderful home. The home is heated with geothermal water offering efficient living. This home is within walking distance to downtown, the Boise River greenbelt & BSU. The Warm Springs Avenue neighborhood began to emerge in the 1890s, soon after Kelly Hot Springs, for which the street was named, were tapped to provide water for Boise's fire hydrants. The homes on Warm Springs Avenue are distinctive and grand, and designed in diverse architectural styles. The combination of stately homes and geothermal heat makes this area one of Boise's most historically significant local districts, as well as one of the most unique in the western states.
Zillow last checked: 8 hours ago
Listing updated: December 21, 2023 at 09:07am
Listed by:
Troy Owens 208-995-1735,
Compass RE,
Mogie Holm 208-841-0530,
Compass RE
Bought with:
Kristin Porter
Amherst Madison
Source: IMLS,MLS#: 98893283
Facts & features
Interior
Bedrooms & bathrooms
- Bedrooms: 3
- Bathrooms: 3
- Main level bathrooms: 3
- Main level bedrooms: 3
Primary bedroom
- Level: Main
- Area: 144
- Dimensions: 12 x 12
Bedroom 2
- Level: Main
- Area: 120
- Dimensions: 10 x 12
Bedroom 3
- Level: Main
- Area: 132
- Dimensions: 11 x 12
Family room
- Level: Main
- Area: 480
- Dimensions: 15 x 32
Kitchen
- Level: Main
- Area: 320
- Dimensions: 20 x 16
Heating
- Forced Air, Geothermal, Radiant
Cooling
- Central Air
Appliances
- Included: Electric Water Heater, Dishwasher, Disposal, Microwave, Oven/Range Freestanding, Refrigerator, Gas Range
Features
- Bath-Master, Bed-Master Main Level, Great Room, Two Kitchens, Breakfast Bar, Pantry, Kitchen Island, Granite Counters, Number of Baths Main Level: 3, Bonus Room Size: 17x17, Bonus Room Level: Main
- Flooring: Hardwood
- Has basement: No
- Number of fireplaces: 2
- Fireplace features: Two, Gas
Interior area
- Total structure area: 3,002
- Total interior livable area: 3,002 sqft
- Finished area above ground: 3,002
Property
Parking
- Total spaces: 2
- Parking features: Detached, Driveway
- Garage spaces: 2
- Has uncovered spaces: Yes
Features
- Levels: One
- Has private pool: Yes
- Pool features: In Ground, Private
- Has spa: Yes
- Spa features: Heated
Lot
- Size: 7,535 sqft
- Dimensions: 132 x 57
- Features: Standard Lot 6000-9999 SF, Geothermal Water, Sidewalks, Corner Lot, Auto Sprinkler System, Drip Sprinkler System, Full Sprinkler System
Details
- Parcel number: R2039250410
Construction
Type & style
- Home type: SingleFamily
- Property subtype: Single Family Residence
Materials
- Stone
- Foundation: Crawl Space
Condition
- Year built: 1962
Utilities & green energy
- Water: Public
- Utilities for property: Sewer Connected, Cable Connected, Broadband Internet
Community & neighborhood
Community
- Community features: Gated
Location
- Region: Boise
- Subdivision: Eastside Add.
Other
Other facts
- Listing terms: Consider All
- Ownership: Fee Simple
Price history
Price history is unavailable.
Public tax history
| Year | Property taxes | Tax assessment |
|---|---|---|
| 2025 | $9,945 +12.2% | $1,199,000 -1.8% |
| 2024 | $8,866 -9.4% | $1,220,900 +15.9% |
| 2023 | $9,788 -2.2% | $1,053,500 -16% |
Find assessor info on the county website
Neighborhood: East End
Nearby schools
GreatSchools rating
- 9/10Roosevelt Elementary SchoolGrades: PK-6Distance: 0.2 mi
- 8/10North Junior High SchoolGrades: 7-9Distance: 1.7 mi
- 8/10Boise Senior High SchoolGrades: 9-12Distance: 1.4 mi
Schools provided by the listing agent
- Elementary: Roosevelt
- Middle: North Jr
- High: Boise
- District: Boise School District #1
Source: IMLS. This data may not be complete. We recommend contacting the local school district to confirm school assignments for this home.

