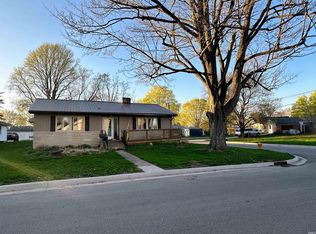Closed
$350,000
1022 E Monroe St, Delphi, IN 46923
4beds
2,638sqft
Single Family Residence
Built in 1900
7,187.4 Square Feet Lot
$360,600 Zestimate®
$--/sqft
$2,306 Estimated rent
Home value
$360,600
Estimated sales range
Not available
$2,306/mo
Zestimate® history
Loading...
Owner options
Explore your selling options
What's special
NEW NEW NEW!!! Step inside this completely renovated home that offers 4 bedrooms & 3.5 baths along with modern amenities throughout with a traditional charmed feeling. As you enter into the open concept kitchen & living room you will love the natural light and resurfaced hardwood floors. Main level primary suite with dual vanities & walk-in tiled shower. Upstairs offers 2 large bedrooms with a half bath & ample closet space. The finished basement is great for large gatherings & entertaining offering a wet bar, gaming area and full bathroom. The additional sq. footage has added easy access to the laundry area & sunroom that leads to the back patio & 2 car attached garage with finished loft for extra storage or that special mancave hangout. The brand NEW exterior offers you peace of mind with the NEW siding, roof & windows. DONT MISS THIS OPPORTUNITY!! Quality, Charm and Character all in one.
Zillow last checked: 8 hours ago
Listing updated: December 12, 2024 at 07:06am
Listed by:
Joan Abbott Agt:765-564-9822,
Joan Abbott Real Estate
Bought with:
Diana Michel Chavez, RB24001688
Trueblood Real Estate
Source: IRMLS,MLS#: 202441483
Facts & features
Interior
Bedrooms & bathrooms
- Bedrooms: 4
- Bathrooms: 4
- Full bathrooms: 3
- 1/2 bathrooms: 1
- Main level bedrooms: 2
Bedroom 1
- Level: Main
Bedroom 2
- Level: Main
Dining room
- Level: Main
- Area: 168
- Dimensions: 14 x 12
Family room
- Level: Lower
- Area: 414
- Dimensions: 18 x 23
Kitchen
- Level: Main
- Area: 192
- Dimensions: 16 x 12
Living room
- Level: Main
- Area: 240
- Dimensions: 16 x 15
Heating
- Natural Gas, Floor Furnace, Forced Air
Cooling
- Central Air, Ceiling Fan(s)
Appliances
- Included: Dishwasher, Microwave, Refrigerator, Washer, Dryer-Electric, Gas Oven, Gas Range, Electric Water Heater
- Laundry: Main Level
Features
- Breakfast Bar, Ceiling-9+, Ceiling Fan(s), Walk-In Closet(s), Countertops-Solid Surf, Eat-in Kitchen, Open Floorplan, Stand Up Shower, Tub and Separate Shower, Main Level Bedroom Suite
- Flooring: Hardwood, Laminate, Ceramic Tile
- Doors: Insulated Doors
- Windows: Double Pane Windows
- Basement: Partial,Finished,Block,Sump Pump
- Attic: Walk-up
- Number of fireplaces: 1
- Fireplace features: Living Room, Wood Burning
Interior area
- Total structure area: 2,638
- Total interior livable area: 2,638 sqft
- Finished area above ground: 2,120
- Finished area below ground: 518
Property
Parking
- Total spaces: 2
- Parking features: Attached, Concrete
- Attached garage spaces: 2
- Has uncovered spaces: Yes
Features
- Levels: One and One Half
- Stories: 1
- Patio & porch: Patio, Porch Covered
- Fencing: None
Lot
- Size: 7,187 sqft
- Dimensions: 60 x 120
- Features: Corner Lot, City/Town/Suburb, Landscaped, Near Walking Trail
Details
- Parcel number: 080620006061.000007
- Other equipment: Sump Pump
Construction
Type & style
- Home type: SingleFamily
- Architectural style: Traditional
- Property subtype: Single Family Residence
Materials
- Vinyl Siding, Wood Siding
- Foundation: Stone
- Roof: Shingle
Condition
- New construction: No
- Year built: 1900
Utilities & green energy
- Electric: Duke Energy Indiana
- Gas: NIPSCO
- Sewer: City
- Water: City
Green energy
- Energy efficient items: Appliances
Community & neighborhood
Security
- Security features: Smoke Detector(s)
Community
- Community features: None
Location
- Region: Delphi
- Subdivision: None
Other
Other facts
- Listing terms: Cash,Conventional,FHA,USDA Loan,VA Loan
Price history
| Date | Event | Price |
|---|---|---|
| 12/12/2024 | Sold | $350,000+0% |
Source: | ||
| 12/5/2024 | Pending sale | $349,950 |
Source: | ||
| 10/30/2024 | Listed for sale | $349,950+191.6% |
Source: | ||
| 3/28/2024 | Listing removed | -- |
Source: | ||
| 3/1/2024 | Pending sale | -- |
Source: | ||
Public tax history
| Year | Property taxes | Tax assessment |
|---|---|---|
| 2024 | $1,435 +11.7% | $166,700 +16.2% |
| 2023 | $1,285 +14% | $143,500 +11.7% |
| 2022 | $1,127 +4.1% | $128,500 +14% |
Find assessor info on the county website
Neighborhood: 46923
Nearby schools
GreatSchools rating
- 7/10Delphi Community Elementary SchoolGrades: PK-5Distance: 1 mi
- 7/10Delphi Community Middle SchoolGrades: 6-8Distance: 1.2 mi
- 5/10Delphi Community High SchoolGrades: 9-12Distance: 1.2 mi
Schools provided by the listing agent
- Elementary: Delphi Community
- Middle: Delphi Community
- High: Delphi
- District: Delphi Community School Corp.
Source: IRMLS. This data may not be complete. We recommend contacting the local school district to confirm school assignments for this home.

Get pre-qualified for a loan
At Zillow Home Loans, we can pre-qualify you in as little as 5 minutes with no impact to your credit score.An equal housing lender. NMLS #10287.
