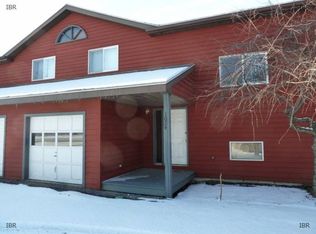Closed
$240,000
1022 Danby Rd, Ithaca, NY 14850
3beds
1,388sqft
Single Family Residence
Built in 1987
3,049.2 Square Feet Lot
$251,400 Zestimate®
$173/sqft
$2,383 Estimated rent
Home value
$251,400
$229,000 - $277,000
$2,383/mo
Zestimate® history
Loading...
Owner options
Explore your selling options
What's special
3 bedroom, 1.5 bath end-unit Cayuga Vista townhouse located in South Hill! The main level is spacious and bright with an open floorplan and gorgeous views. The lower level has 2 spacious bedrooms and a full bath with laundry. A third bedroom, or office, is located on the upper level. Very low exterior maintenance and many updates inside, including new refrigerator & dishwasher, new flooring, newer mini-splits installed for heat and air conditioning, and newer hot water heater. Enjoy taking in the sunset from the deck or sit on the patio with a good book. Close to Cornell, Ithaca College, and Downtown Ithaca.
Zillow last checked: 8 hours ago
Listing updated: July 25, 2024 at 06:00am
Listed by:
Melissa Skodzinsky 607-227-2863,
Berkshire Hathaway HomeServices Heritage Realty
Bought with:
Rebecca McCutcheon, 10401373917
Howard Hanna S Tier Inc
Source: NYSAMLSs,MLS#: S1541642 Originating MLS: Cortland
Originating MLS: Cortland
Facts & features
Interior
Bedrooms & bathrooms
- Bedrooms: 3
- Bathrooms: 2
- Full bathrooms: 1
- 1/2 bathrooms: 1
- Main level bathrooms: 1
- Main level bedrooms: 2
Bedroom 1
- Level: First
Bedroom 2
- Level: First
Bedroom 3
- Level: Third
Dining room
- Level: Second
Kitchen
- Level: Second
Living room
- Level: Second
Heating
- Electric, Heat Pump, Baseboard
Cooling
- Heat Pump, Wall Unit(s)
Appliances
- Included: Dryer, Dishwasher, Exhaust Fan, Electric Oven, Electric Range, Electric Water Heater, Refrigerator, Range Hood, Washer
- Laundry: Main Level
Features
- Ceiling Fan(s), Cathedral Ceiling(s), Entrance Foyer, Separate/Formal Living Room, Living/Dining Room, Bedroom on Main Level, Main Level Primary
- Flooring: Carpet, Ceramic Tile, Hardwood, Laminate, Varies
- Number of fireplaces: 1
Interior area
- Total structure area: 1,388
- Total interior livable area: 1,388 sqft
Property
Parking
- Total spaces: 1
- Parking features: Attached, Underground, Garage, Driveway, Garage Door Opener, Shared Driveway
- Attached garage spaces: 1
Features
- Stories: 3
- Patio & porch: Deck, Patio
- Exterior features: Blacktop Driveway, Deck, Patio
Lot
- Size: 3,049 sqft
- Dimensions: 33 x 86
- Features: Near Public Transit
Details
- Parcel number: 50308903900000020040000000
- Special conditions: Standard
Construction
Type & style
- Home type: SingleFamily
- Architectural style: Contemporary,Split Level
- Property subtype: Single Family Residence
Materials
- Wood Siding
- Foundation: Poured, Slab
- Roof: Asphalt
Condition
- Resale
- Year built: 1987
Utilities & green energy
- Electric: Circuit Breakers
- Sewer: Connected
- Water: Connected, Public
- Utilities for property: Cable Available, High Speed Internet Available, Sewer Connected, Water Connected
Community & neighborhood
Security
- Security features: Radon Mitigation System
Location
- Region: Ithaca
HOA & financial
HOA
- HOA fee: $300 monthly
- Amenities included: Other, See Remarks
Other
Other facts
- Listing terms: Cash,Conventional,FHA,VA Loan
Price history
| Date | Event | Price |
|---|---|---|
| 7/17/2024 | Sold | $240,000$173/sqft |
Source: | ||
| 7/10/2024 | Pending sale | $240,000$173/sqft |
Source: | ||
| 6/5/2024 | Contingent | $240,000$173/sqft |
Source: | ||
| 5/30/2024 | Listed for sale | $240,000+6.7%$173/sqft |
Source: | ||
| 7/23/2022 | Listing removed | -- |
Source: | ||
Public tax history
| Year | Property taxes | Tax assessment |
|---|---|---|
| 2024 | -- | $230,000 +6.5% |
| 2023 | -- | $216,000 +10.2% |
| 2022 | -- | $196,000 +8.9% |
Find assessor info on the county website
Neighborhood: South Hill
Nearby schools
GreatSchools rating
- 7/10South Hill SchoolGrades: PK-5Distance: 1.6 mi
- 6/10Boynton Middle SchoolGrades: 6-8Distance: 3.4 mi
- 9/10Ithaca Senior High SchoolGrades: 9-12Distance: 3.1 mi
Schools provided by the listing agent
- District: Ithaca
Source: NYSAMLSs. This data may not be complete. We recommend contacting the local school district to confirm school assignments for this home.
