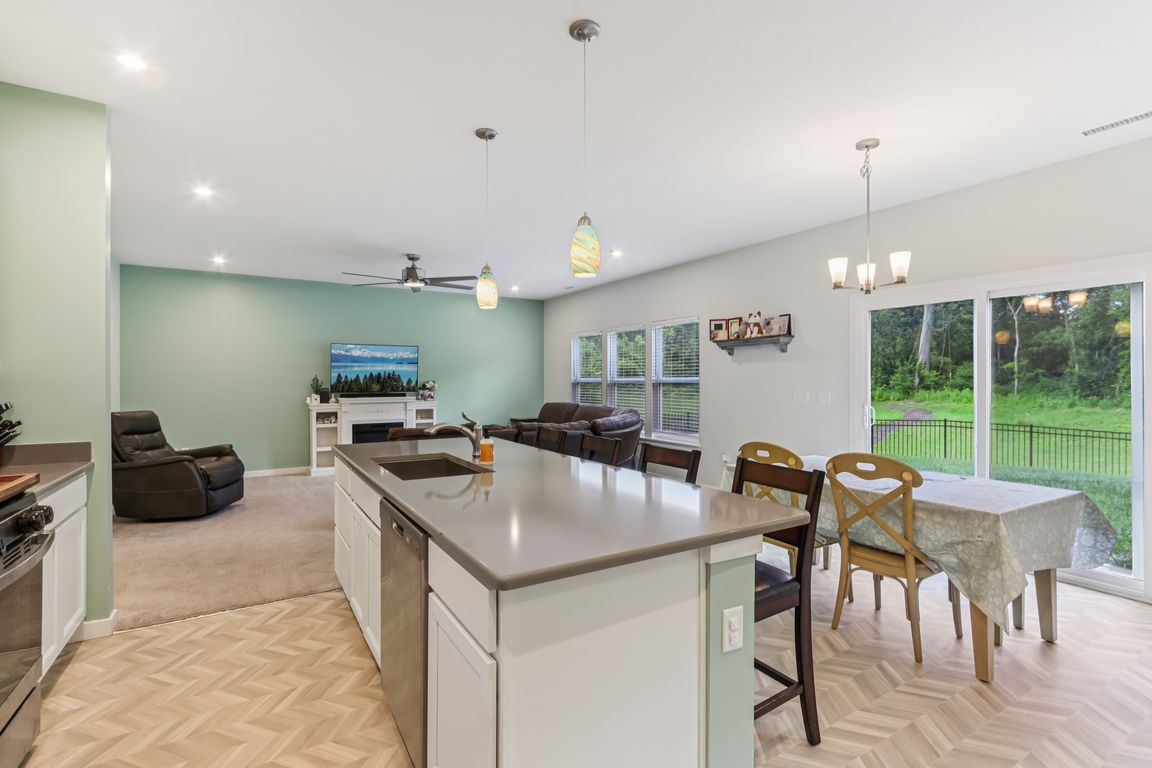
ActivePrice cut: $5K (7/30)
$419,900
4beds
2,800sqft
1022 Cyprian Way, Lebanon, IN 46052
4beds
2,800sqft
Residential, single family residence
Built in 2023
6,969 sqft
2 Attached garage spaces
$150 price/sqft
$540 annually HOA fee
What's special
Sleek quartz countertopsFinished garageMain-level bonus roomFully fenced backyardWalk-in pantry
Why wait to build when you can move right into this upgraded beauty on 1022 Cyprian Way? This nearly-new home comes packed with premium features-without the wait or construction dust! With 2,793 square feet, this home offers all the space you need and then some. The main-level bonus ...
- 95 days |
- 213 |
- 3 |
Source: MIBOR as distributed by MLS GRID,MLS#: 22049085
Travel times
Kitchen
Living Room
Primary Bedroom
Zillow last checked: 7 hours ago
Listing updated: August 08, 2025 at 06:18am
Listing Provided by:
Mathew MacDonald 765-894-1432,
F.C. Tucker Company
Source: MIBOR as distributed by MLS GRID,MLS#: 22049085
Facts & features
Interior
Bedrooms & bathrooms
- Bedrooms: 4
- Bathrooms: 3
- Full bathrooms: 2
- 1/2 bathrooms: 1
- Main level bathrooms: 1
Primary bedroom
- Level: Upper
- Area: 252 Square Feet
- Dimensions: 14x18
Bedroom 2
- Level: Upper
- Area: 143 Square Feet
- Dimensions: 13x11
Bedroom 3
- Level: Upper
- Area: 121 Square Feet
- Dimensions: 11x11
Bedroom 4
- Level: Upper
- Area: 143 Square Feet
- Dimensions: 13x11
Breakfast room
- Level: Main
- Area: 120 Square Feet
- Dimensions: 12x10
Family room
- Level: Main
- Area: 304 Square Feet
- Dimensions: 16x19
Kitchen
- Level: Main
- Area: 117 Square Feet
- Dimensions: 13x09
Living room
- Level: Main
- Area: 168 Square Feet
- Dimensions: 12x14
Loft
- Level: Upper
- Area: 266 Square Feet
- Dimensions: 19x14
Play room
- Level: Main
- Area: 143 Square Feet
- Dimensions: 11x13
Heating
- Forced Air, Natural Gas
Cooling
- Central Air
Appliances
- Included: Dishwasher, Dryer, Disposal, Microwave, Gas Oven, Refrigerator, Washer
- Laundry: Laundry Room
Features
- High Ceilings, Kitchen Island, Pantry, Walk-In Closet(s), Breakfast Bar
- Has basement: No
- Number of fireplaces: 1
- Fireplace features: Living Room
Interior area
- Total structure area: 2,800
- Total interior livable area: 2,800 sqft
Property
Parking
- Total spaces: 2
- Parking features: Attached, Concrete
- Attached garage spaces: 2
Features
- Levels: Two
- Stories: 2
- Has view: Yes
- View description: Water
- Has water view: Yes
- Water view: Water
- Waterfront features: Pond
Lot
- Size: 6,969.6 Square Feet
Details
- Parcel number: 061131000321050002
- Horse amenities: None
Construction
Type & style
- Home type: SingleFamily
- Architectural style: Traditional
- Property subtype: Residential, Single Family Residence
Materials
- Vinyl Siding
- Foundation: Slab
Condition
- New construction: No
- Year built: 2023
Details
- Builder name: Fischer Homes
Utilities & green energy
- Water: Public
Community & HOA
Community
- Features: Suburban
- Subdivision: Cedar Ridge
HOA
- Has HOA: Yes
- Services included: Management
- HOA fee: $540 annually
Location
- Region: Lebanon
Financial & listing details
- Price per square foot: $150/sqft
- Tax assessed value: $360,400
- Annual tax amount: $3,986
- Date on market: 7/7/2025