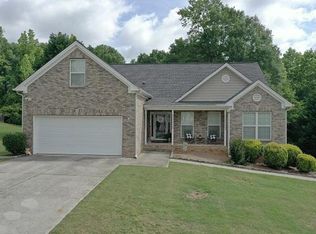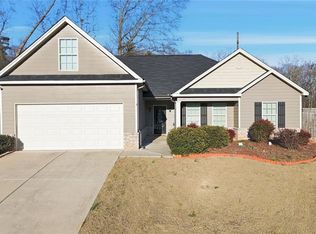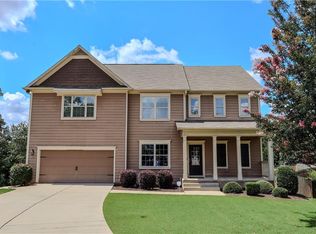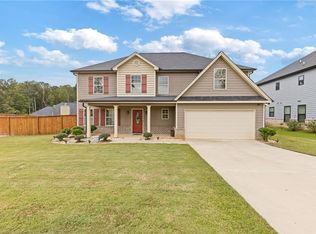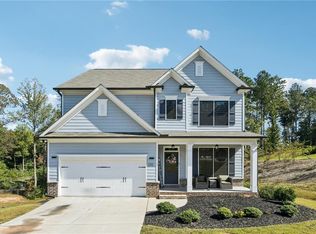This spacious 4-bedroom, 2.5-bath home has been updated with fresh interior paint, new carpet, and stylish new door knobs and hinges. The kitchen features painted cabinets, stainless steel appliances, a large island, and lots of natural light. Enjoy refreshed bathrooms, a 2 HVAC system's (3rd is 2020) for comfort, and an unfinished basement offering plenty of potential!
Pending
Price cut: $900 (1/19)
$419,000
1022 Cyperts Trl, Winder, GA 30680
4beds
2,703sqft
Est.:
Single Family Residence, Residential
Built in 2004
0.7 Acres Lot
$-- Zestimate®
$155/sqft
$18/mo HOA
What's special
- 207 days |
- 1,494 |
- 69 |
Likely to sell faster than
Zillow last checked: 8 hours ago
Listing updated: February 09, 2026 at 04:33am
Listing Provided by:
Jacqueline Shaffer,
Offerpad Brokerage, LLC. 678-317-9017
Source: FMLS GA,MLS#: 7626029
Facts & features
Interior
Bedrooms & bathrooms
- Bedrooms: 4
- Bathrooms: 3
- Full bathrooms: 2
- 1/2 bathrooms: 1
Rooms
- Room types: Basement
Primary bedroom
- Features: None
- Level: None
Bedroom
- Features: None
Primary bathroom
- Features: Double Vanity, Separate Tub/Shower
Dining room
- Features: Separate Dining Room
Kitchen
- Features: Cabinets White, Kitchen Island, Stone Counters
Heating
- Forced Air
Cooling
- Ceiling Fan(s), Central Air
Appliances
- Included: Dishwasher, Electric Range, Microwave
- Laundry: Laundry Room, Upper Level
Features
- Coffered Ceiling(s), Double Vanity, Entrance Foyer, Walk-In Closet(s)
- Flooring: Carpet, Vinyl
- Windows: None
- Basement: Unfinished
- Number of fireplaces: 1
- Fireplace features: Living Room
- Common walls with other units/homes: No Common Walls
Interior area
- Total structure area: 2,703
- Total interior livable area: 2,703 sqft
Video & virtual tour
Property
Parking
- Total spaces: 2
- Parking features: Garage
- Garage spaces: 2
Accessibility
- Accessibility features: None
Features
- Levels: Three Or More
- Patio & porch: Deck
- Exterior features: Lighting, Rain Gutters
- Pool features: None
- Spa features: None
- Fencing: Wood
- Has view: Yes
- View description: Other
- Waterfront features: None
- Body of water: None
Lot
- Size: 0.7 Acres
- Features: Back Yard
Details
- Additional structures: None
- Parcel number: XX026E 046
- Other equipment: None
- Horse amenities: None
Construction
Type & style
- Home type: SingleFamily
- Architectural style: Traditional
- Property subtype: Single Family Residence, Residential
Materials
- Concrete, Frame
- Foundation: Concrete Perimeter
- Roof: Composition
Condition
- Resale
- New construction: No
- Year built: 2004
Utilities & green energy
- Electric: None
- Sewer: Septic Tank
- Water: Public
- Utilities for property: Underground Utilities, Water Available
Green energy
- Energy efficient items: None
- Energy generation: None
Community & HOA
Community
- Features: None
- Security: None
- Subdivision: Coosawilla
HOA
- Has HOA: Yes
- HOA fee: $220 annually
Location
- Region: Winder
Financial & listing details
- Price per square foot: $155/sqft
- Tax assessed value: $320,664
- Annual tax amount: $2,980
- Date on market: 8/2/2025
- Cumulative days on market: 326 days
- Listing terms: Cash,Conventional,VA Loan
- Road surface type: Asphalt
Estimated market value
Not available
Estimated sales range
Not available
$2,293/mo
Price history
Price history
| Date | Event | Price |
|---|---|---|
| 2/9/2026 | Pending sale | $419,000$155/sqft |
Source: | ||
| 1/19/2026 | Price change | $419,000-0.2%$155/sqft |
Source: | ||
| 11/17/2025 | Price change | $419,900-2.3%$155/sqft |
Source: | ||
| 9/25/2025 | Price change | $429,900-2.3%$159/sqft |
Source: | ||
| 8/15/2025 | Price change | $439,900-2.2%$163/sqft |
Source: | ||
| 8/2/2025 | Listed for sale | $450,000$166/sqft |
Source: | ||
| 8/2/2025 | Listing removed | $450,000$166/sqft |
Source: | ||
| 4/10/2025 | Price change | $450,000-2.2%$166/sqft |
Source: | ||
| 3/27/2025 | Listed for sale | $460,000+21.1%$170/sqft |
Source: | ||
| 2/24/2025 | Sold | $380,000+81%$141/sqft |
Source: Public Record Report a problem | ||
| 5/2/2005 | Sold | $210,000$78/sqft |
Source: | ||
Public tax history
Public tax history
| Year | Property taxes | Tax assessment |
|---|---|---|
| 2024 | $2,978 +0.8% | $128,266 -0.3% |
| 2023 | $2,955 -10.4% | $128,666 +3.7% |
| 2022 | $3,299 +15.3% | $124,122 +26.9% |
| 2021 | $2,860 +1.6% | $97,778 +4.3% |
| 2020 | $2,814 +3.9% | $93,778 +3.6% |
| 2019 | $2,708 +15% | $90,520 +11.7% |
| 2018 | $2,355 +4.3% | $81,068 +7% |
| 2017 | $2,258 +20.3% | $75,750 +19.9% |
| 2016 | $1,876 | $63,200 -0.9% |
| 2015 | $1,876 -1.4% | $63,792 |
| 2014 | $1,903 -1.8% | $63,792 +5.8% |
| 2013 | $1,937 | $60,283 |
| 2012 | -- | -- |
| 2011 | -- | -- |
| 2010 | -- | -- |
| 2009 | -- | -- |
| 2008 | -- | -- |
| 2007 | -- | -- |
| 2005 | -- | -- |
| 2004 | -- | -- |
Find assessor info on the county website
BuyAbility℠ payment
Est. payment
$2,258/mo
Principal & interest
$1964
Property taxes
$276
HOA Fees
$18
Climate risks
Neighborhood: 30680
Getting around
0 / 100
Car-DependentNearby schools
GreatSchools rating
- 5/10Bramlett Elementary SchoolGrades: PK-5Distance: 1.6 mi
- 6/10Russell Middle SchoolGrades: 6-8Distance: 5.1 mi
- 3/10Winder-Barrow High SchoolGrades: 9-12Distance: 5.4 mi
Schools provided by the listing agent
- Elementary: Bramlett
- Middle: Russell
- High: Winder-Barrow
Source: FMLS GA. This data may not be complete. We recommend contacting the local school district to confirm school assignments for this home.
