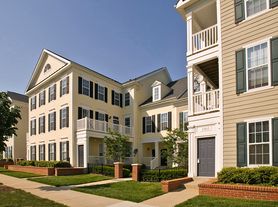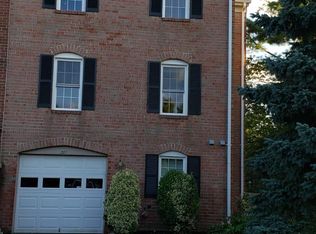Overview
Welcome to your next residence in the heart of the charming King Farm community of Rockville. This beautiful four-level townhome offers spacious comfort, contemporary finishes, and outstanding convenience providing both quiet retreat and easy access to everyday amenities.
Interior Highlights
4 generous bedrooms and approximately 3.5 bathrooms ideal for families, room-mates or professionals needing dedicated space.
Bright, open-floor main level with large windows, natural light, and a flowing layout that's perfect for both quiet living and entertaining.
A modern kitchen featuring a large center island, updated appliances, smart-screen refrigerator, and breakfast bar stylish + functional.
A fireplace in the family/living area perfect for cozy evenings.
Primary suite designed for luxury: two walk-in closets, spa-inspired bath (including a large corner tub), and a separate powder/vanity area for added convenience.
Finished English basement or lower level adds extra square-footage and flexibility for a home office, recreation space or guest lounge.
Two-car garage plus additional parking.
Built in 2003, well-maintained and move-in ready.
Outdoor & Community Features
A private patio/atrium off the main level invites al-fresco dining or a serene morning coffee.
Located in the King Farm community, residents benefit from walking trails, parks, on-site amenities such as clubhouse/pool, and quick access to shops and the Metro.
Extremely walkable and transit-friendly location: walk score and transit score are high in the area.
Location Advantages
In the 20850 zip code, minutes from the Washington Metro Red Line (Shady Grove station) for easy commuting into Washington D.C. or other key hubs.
Close to major retail, restaurants, and outdoor recreation ideal for a balanced lifestyle of convenience and relaxation.
Quiet, tree-lined neighborhood setting but with the energy & access of suburban living.
Ideal For
Professionals needing a home near transit or major employment centers.
Families seeking spacious, multi-level living in a strong community.
Tenants requiring premium finishes, garage parking, and access to amenities.
Rental Details
Size: Approximately 2,784 sq ft (some listings show up to ~3,800 sq ft including finished basement).
Previously listed at around $4,200/month for rental.
Lease length, inclusion of utilities, furnished/unfurnished status, and pet policy should be confirmed with the listing agent.
Move-in ready a rare combination of high-end finishes, top location and practical layout.
Townhouse for rent
Accepts Zillow applications
$5,500/mo
1022 Crestfield Dr, Rockville, MD 20850
4beds
2,784sqft
Price may not include required fees and charges.
Townhouse
Available now
-- Pets
-- A/C
In unit laundry
-- Parking
-- Heating
What's special
Modern kitchenFinished english basementTwo walk-in closetsTwo-car garageLarge windowsNatural lightUpdated appliances
- 1 day |
- -- |
- -- |
Travel times
Facts & features
Interior
Bedrooms & bathrooms
- Bedrooms: 4
- Bathrooms: 4
- Full bathrooms: 3
- 1/2 bathrooms: 1
Appliances
- Included: Dryer, Washer
- Laundry: In Unit
Interior area
- Total interior livable area: 2,784 sqft
Property
Parking
- Details: Contact manager
Details
- Parcel number: 0403366578
Construction
Type & style
- Home type: Townhouse
- Property subtype: Townhouse
Community & HOA
Location
- Region: Rockville
Financial & listing details
- Lease term: 1 Month
Price history
| Date | Event | Price |
|---|---|---|
| 10/24/2025 | Listed for rent | $5,500+31%$2/sqft |
Source: Zillow Rentals | ||
| 8/21/2023 | Listing removed | -- |
Source: Bright MLS #MDMC2101268 | ||
| 7/28/2023 | Listed for rent | $4,200$2/sqft |
Source: Bright MLS #MDMC2101268 | ||
| 5/17/2019 | Sold | $533,000-18%$191/sqft |
Source: Public Record | ||
| 4/12/2018 | Sold | $650,000+0.2%$233/sqft |
Source: Public Record | ||

