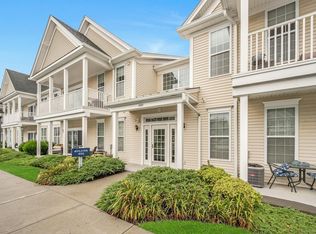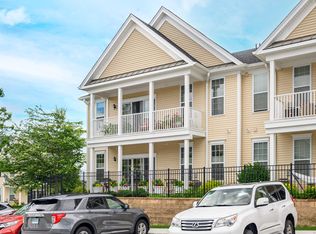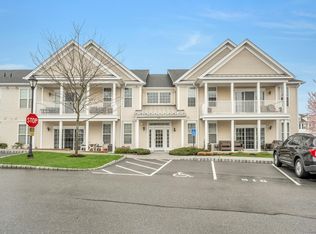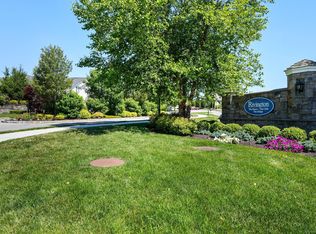Sold for $490,000
$490,000
1022 Country View Road #1022, Danbury, CT 06810
2beds
1,330sqft
Condominium
Built in 2017
-- sqft lot
$495,600 Zestimate®
$368/sqft
$2,945 Estimated rent
Home value
$495,600
$446,000 - $550,000
$2,945/mo
Zestimate® history
Loading...
Owner options
Explore your selling options
What's special
Welcome Home to Rivington luxury resort-style living in this impressive pristine 2 bed/2 bath upper level Larger end-unit, featuring an expansive open concept kitchen/living room/dining room living space. The kitchen is a chef's delight, equipped with stainless steel appliances, gas stove, quartz countertops and center island ideal for entertaining. The living room with slider door leads to outdoor covered balcony to enjoy. The primary bedroom includes a full bathroom with double sink vanity and walk-in-closet. Key highlights of this property include 9 ft ceilings, abundant natural light, laundry closet in unit, an expansive storage unit located on the first level for effortless access, as well as a reserved parking space situated near the main entrance. The Rivington community boasts an impressive array of amenities, including pickleball and tennis courts, two outdoor swimming pools, an indoor lap pool with hot tub spa, cutting-edge gym, aerobics room, sauna, locker rooms, movie theater, billiards, walking trails, basketball, bocce, BBQ & fireplaces featuring outdoor TVs, craft room, ping pong, and a playground. The property is also advantageously positioned near Candlewood Lake, Danbury Mall, top-rated restaurants, and shops, with I84 mere minutes away for a convenient commute to NY and Fairfield County.
Zillow last checked: 8 hours ago
Listing updated: November 03, 2025 at 10:52am
Listed by:
Pamela Dostilio 860-585-9381,
Coldwell Banker Realty 203-426-5679
Bought with:
Gail Silverstein, RES.0777963
ERA Insite Realty Services
Source: Smart MLS,MLS#: 24093428
Facts & features
Interior
Bedrooms & bathrooms
- Bedrooms: 2
- Bathrooms: 2
- Full bathrooms: 2
Primary bedroom
- Features: High Ceilings, Full Bath, Walk-In Closet(s)
- Level: Main
- Area: 221 Square Feet
- Dimensions: 13 x 17
Bedroom
- Features: High Ceilings, Hardwood Floor
- Level: Main
- Area: 121.32 Square Feet
- Dimensions: 12 x 10.11
Bathroom
- Level: Main
- Area: 65.6 Square Feet
- Dimensions: 8.2 x 8
Dining room
- Features: High Ceilings, Combination Liv/Din Rm, Hardwood Floor
- Level: Main
- Area: 359.1 Square Feet
- Dimensions: 17.1 x 21
Kitchen
- Features: High Ceilings, Quartz Counters, Kitchen Island, Pantry, Hardwood Floor
- Level: Main
- Area: 152 Square Feet
- Dimensions: 8 x 19
Living room
- Features: High Ceilings, Balcony/Deck, Combination Liv/Din Rm, Hardwood Floor
- Level: Main
- Area: 359.1 Square Feet
- Dimensions: 17.1 x 21
Other
- Level: Lower
- Area: 117 Square Feet
- Dimensions: 9 x 13
Heating
- Forced Air, Natural Gas
Cooling
- Central Air
Appliances
- Included: Gas Range, Microwave, Refrigerator, Dishwasher, Disposal, Washer, Dryer, Gas Water Heater, Water Heater
- Laundry: Main Level
Features
- Open Floorplan
- Windows: Thermopane Windows
- Basement: None
- Attic: None
- Has fireplace: No
- Common walls with other units/homes: End Unit
Interior area
- Total structure area: 1,330
- Total interior livable area: 1,330 sqft
- Finished area above ground: 1,330
Property
Parking
- Total spaces: 2
- Parking features: None, Unassigned, Assigned
Features
- Stories: 2
- Exterior features: Balcony, Outdoor Grill, Sidewalk, Lighting, Underground Sprinkler
- Has private pool: Yes
- Pool features: Heated, Indoor
Lot
- Features: Corner Lot
Details
- Parcel number: 2637917
- Zoning: RES
Construction
Type & style
- Home type: Condo
- Architectural style: Ranch
- Property subtype: Condominium
- Attached to another structure: Yes
Materials
- Vinyl Siding
Condition
- New construction: No
- Year built: 2017
Utilities & green energy
- Sewer: Public Sewer
- Water: Public
- Utilities for property: Underground Utilities
Green energy
- Energy efficient items: Windows
Community & neighborhood
Community
- Community features: Golf, Health Club, Library, Medical Facilities, Park, Playground, Shopping/Mall
Location
- Region: Danbury
- Subdivision: Aunt Hack
HOA & financial
HOA
- Has HOA: Yes
- HOA fee: $495 monthly
- Amenities included: Basketball Court, Bocci Court, Clubhouse, Exercise Room/Health Club, Playground, Pool, Tennis Court(s), Management
- Services included: Maintenance Grounds, Trash, Snow Removal, Pool Service, Road Maintenance
Price history
| Date | Event | Price |
|---|---|---|
| 11/3/2025 | Sold | $490,000-2%$368/sqft |
Source: | ||
| 10/22/2025 | Pending sale | $499,900$376/sqft |
Source: | ||
| 7/2/2025 | Price change | $499,900+2%$376/sqft |
Source: | ||
| 6/3/2025 | Listed for sale | $489,900+43.2%$368/sqft |
Source: | ||
| 12/28/2018 | Sold | $342,000$257/sqft |
Source: | ||
Public tax history
Tax history is unavailable.
Neighborhood: 06810
Nearby schools
GreatSchools rating
- 3/10Mill Ridge Primary SchoolGrades: K-3Distance: 2.2 mi
- 3/10Rogers Park Middle SchoolGrades: 6-8Distance: 4.5 mi
- 2/10Danbury High SchoolGrades: 9-12Distance: 3.5 mi
Schools provided by the listing agent
- High: Danbury
Source: Smart MLS. This data may not be complete. We recommend contacting the local school district to confirm school assignments for this home.

Get pre-qualified for a loan
At Zillow Home Loans, we can pre-qualify you in as little as 5 minutes with no impact to your credit score.An equal housing lender. NMLS #10287.



