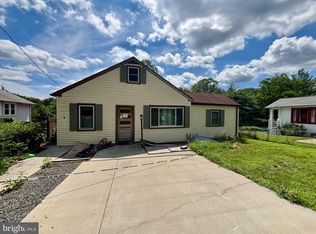Sold for $499,000 on 05/22/25
$499,000
1022 Clearview Ave, Fredericksburg, VA 22405
4beds
2,016sqft
Single Family Residence
Built in 1961
0.6 Acres Lot
$501,100 Zestimate®
$248/sqft
$2,567 Estimated rent
Home value
$501,100
$466,000 - $541,000
$2,567/mo
Zestimate® history
Loading...
Owner options
Explore your selling options
What's special
Welcome to this charming all-brick rambler offering 2,016 sq ft of beautifully updated living space, perfectly designed for comfort and nature lovers alike! Featuring 4 bedrooms, and 2 fully renovated baths (2020), this home is a true gardener’s delight with vibrant perennials and wildflowers. Inside, you'll find hardwood floors throughout the main living areas, an open-concept living and dining room ideal for entertaining, and a beautifully renovated kitchen (2018) with modern finishes and style. The family room was thoughtfully transformed (2020), complete with floor to ceiling built ins, an abundance of natural light, and vaulted ceilings that create a bright and airy space to relax or gather around the cozy wood-burning fireplace. Enjoy peaceful mornings and tranquil evenings on the screened porch overlooking the lush backyard oasis. Major systems have been updated for peace of mind, including a new heat pump (2022), water heater (2024), crawl space (2018). This one checks all the boxes—space, style, and a garden lover’s paradise! Conveniently located minutes from Downtown Fredericksburg, the VRE, and commuter lots.
Zillow last checked: 8 hours ago
Listing updated: May 22, 2025 at 05:08pm
Listed by:
Erin Lewis 540-621-1700,
River Fox Realty, LLC,
Co-Listing Agent: Janet Marie Traugh 540-287-2813,
River Fox Realty, LLC
Bought with:
Mari Kelly, 0225063043
Long & Foster Real Estate, Inc.
Source: Bright MLS,MLS#: VAST2037744
Facts & features
Interior
Bedrooms & bathrooms
- Bedrooms: 4
- Bathrooms: 2
- Full bathrooms: 2
- Main level bathrooms: 2
- Main level bedrooms: 4
Basement
- Area: 0
Heating
- Heat Pump, Electric
Cooling
- Heat Pump, Electric
Appliances
- Included: Disposal, Dishwasher, Dryer, Microwave, Oven/Range - Electric, Refrigerator, Washer, Central Vacuum, Electric Water Heater
- Laundry: Main Level, Washer/Dryer Hookups Only
Features
- Built-in Features, Entry Level Bedroom, Upgraded Countertops, Attic, Bathroom - Tub Shower, Bathroom - Walk-In Shower, Combination Dining/Living, Dining Area, Open Floorplan, Kitchen - Gourmet, Recessed Lighting, Paneled Walls, Dry Wall
- Flooring: Hardwood, Luxury Vinyl, Ceramic Tile, Wood
- Windows: Window Treatments
- Has basement: No
- Number of fireplaces: 1
- Fireplace features: Wood Burning
Interior area
- Total structure area: 4,032
- Total interior livable area: 2,016 sqft
- Finished area above ground: 2,016
- Finished area below ground: 0
Property
Parking
- Parking features: Circular Driveway, Asphalt, Off Street, Driveway
- Has uncovered spaces: Yes
Accessibility
- Accessibility features: None
Features
- Levels: One
- Stories: 1
- Patio & porch: Brick, Screened, Porch
- Pool features: None
Lot
- Size: 0.60 Acres
Details
- Additional structures: Above Grade, Below Grade
- Parcel number: 53 77
- Zoning: R1
- Special conditions: Standard
Construction
Type & style
- Home type: SingleFamily
- Architectural style: Ranch/Rambler
- Property subtype: Single Family Residence
Materials
- Brick
- Foundation: Crawl Space
Condition
- Very Good
- New construction: No
- Year built: 1961
- Major remodel year: 2018
Utilities & green energy
- Sewer: Public Sewer
- Water: Public
Community & neighborhood
Location
- Region: Fredericksburg
- Subdivision: None Available
Other
Other facts
- Listing agreement: Exclusive Right To Sell
- Ownership: Fee Simple
Price history
| Date | Event | Price |
|---|---|---|
| 5/22/2025 | Sold | $499,000$248/sqft |
Source: | ||
| 4/21/2025 | Pending sale | $499,000$248/sqft |
Source: | ||
| 4/10/2025 | Listed for sale | $499,000+166.8%$248/sqft |
Source: | ||
| 6/20/2015 | Sold | $187,000-1.1%$93/sqft |
Source: Public Record | ||
| 6/19/2015 | Listed for sale | $189,000$94/sqft |
Source: RE/MAX SUPERCENTER #ST8251670 | ||
Public tax history
| Year | Property taxes | Tax assessment |
|---|---|---|
| 2025 | $3,180 +3.4% | $344,300 |
| 2024 | $3,077 +30% | $344,300 +30.6% |
| 2023 | $2,366 +5.6% | $263,600 |
Find assessor info on the county website
Neighborhood: Falmouth
Nearby schools
GreatSchools rating
- 4/10Falmouth Elementary SchoolGrades: K-5Distance: 1 mi
- 3/10Edward E. Drew Jr. Middle SchoolGrades: 6-8Distance: 1.3 mi
- 3/10Stafford Sr. High SchoolGrades: 9-12Distance: 2.4 mi
Schools provided by the listing agent
- Elementary: Falmouth
- Middle: Edward E. Drew
- High: Stafford
- District: Stafford County Public Schools
Source: Bright MLS. This data may not be complete. We recommend contacting the local school district to confirm school assignments for this home.

Get pre-qualified for a loan
At Zillow Home Loans, we can pre-qualify you in as little as 5 minutes with no impact to your credit score.An equal housing lender. NMLS #10287.
Sell for more on Zillow
Get a free Zillow Showcase℠ listing and you could sell for .
$501,100
2% more+ $10,022
With Zillow Showcase(estimated)
$511,122