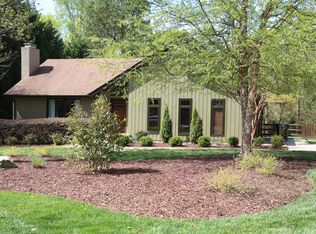Closed
$1,015,000
1022 Churchill Rd, Davidson, NC 28036
4beds
2,835sqft
Single Family Residence
Built in 1975
0.65 Acres Lot
$1,021,400 Zestimate®
$358/sqft
$3,798 Estimated rent
Home value
$1,021,400
$950,000 - $1.09M
$3,798/mo
Zestimate® history
Loading...
Owner options
Explore your selling options
What's special
Rare opportunity to own a beautiful, one-story white brick home perfectly positioned for the quintessential Davidson lifestyle. Located on a quiet side street, Churchill, and resting on a generous .65-acre lot, this property is just a mile from Main Street, putting the very best of Davidson at your fingertips.
Enjoy the ultimate convenience of being able to walk or bike to Historic Downtown Davidson, with its renowned restaurants, charming boutiques, the popular Davidson Farmers Market, and the beauty of Davidson College.
Home Features:
This ranch boasts a highly sought-after open-concept floor plan with nice touches throughout. Designed for easy living and accessibility, the home features:
Four Bedrooms on the Main Floor: Including the primary suite and three secondary bedrooms.
One-Story Living: Enjoy effortless flow without the need for stairs.
Outdoor Oasis:
The expansive, lush lot provides exceptional outdoor living and entertaining spaces:
Expansive Deck: Perfect for al fresco dining and relaxation.
Brand New Fire Pit Area: Ideal for cozy evenings under the stars.
Dedicated Garden Space: Ready for your gardening endeavors.
Large, Private Yard: Over half an acre of space on a tranquil, low-traffic street.
This property offers the perfect blend of small-town charm, unparalleled access to amenities, and spacious, turn-key living.
Don't miss the chance to make this exceptional Davidson home yours!
Convenient to Lake Norman, Uptown Charlotte and Charlotte-Douglas International Airport.
Zillow last checked: 8 hours ago
Listing updated: December 23, 2025 at 10:48am
Listing Provided by:
Clark Goff clark.goff@allentate.com,
Howard Hanna Allen Tate Davidson
Bought with:
Lindsay Redfern
COMPASS
Source: Canopy MLS as distributed by MLS GRID,MLS#: 4322740
Facts & features
Interior
Bedrooms & bathrooms
- Bedrooms: 4
- Bathrooms: 3
- Full bathrooms: 2
- 1/2 bathrooms: 1
- Main level bedrooms: 4
Primary bedroom
- Level: Main
Bedroom s
- Level: Main
Bedroom s
- Level: Main
Bedroom s
- Level: Main
Bedroom s
- Level: Main
Bathroom full
- Level: Main
Bathroom full
- Level: Main
Bathroom half
- Level: Main
Dining room
- Level: Main
Kitchen
- Level: Main
Laundry
- Level: Main
Library
- Level: Main
Living room
- Level: Main
Sunroom
- Level: Main
Heating
- Forced Air, Natural Gas
Cooling
- Central Air
Appliances
- Included: Dishwasher, Disposal, Oven
- Laundry: Main Level
Features
- Flooring: Tile, Wood
- Has basement: No
- Fireplace features: Living Room
Interior area
- Total structure area: 2,835
- Total interior livable area: 2,835 sqft
- Finished area above ground: 2,835
- Finished area below ground: 0
Property
Parking
- Total spaces: 4
- Parking features: Circular Driveway, Driveway, Attached Garage, On Street, Garage on Main Level
- Attached garage spaces: 1
- Uncovered spaces: 3
Features
- Levels: One
- Stories: 1
- Patio & porch: Awning(s), Deck
- Exterior features: Fire Pit
- Fencing: Fenced
Lot
- Size: 0.65 Acres
- Features: Cleared, Level, Open Lot
Details
- Additional structures: Shed(s)
- Parcel number: 00730216
- Zoning: VI
- Special conditions: Standard
Construction
Type & style
- Home type: SingleFamily
- Property subtype: Single Family Residence
Materials
- Brick Full
- Foundation: Crawl Space
Condition
- New construction: No
- Year built: 1975
Utilities & green energy
- Sewer: Public Sewer
- Water: City
Community & neighborhood
Location
- Region: Davidson
- Subdivision: Kimberly
Other
Other facts
- Listing terms: Cash,Conventional
- Road surface type: Concrete, Paved
Price history
| Date | Event | Price |
|---|---|---|
| 12/23/2025 | Sold | $1,015,000-7.7%$358/sqft |
Source: | ||
| 11/18/2025 | Listed for sale | $1,100,000+25%$388/sqft |
Source: | ||
| 6/27/2025 | Sold | $880,000$310/sqft |
Source: Public Record Report a problem | ||
| 6/15/2022 | Sold | $880,000-2.1%$310/sqft |
Source: | ||
| 5/20/2022 | Contingent | $899,000$317/sqft |
Source: | ||
Public tax history
| Year | Property taxes | Tax assessment |
|---|---|---|
| 2025 | -- | $870,000 |
| 2024 | -- | $870,000 |
| 2023 | -- | $870,000 +57.1% |
Find assessor info on the county website
Neighborhood: 28036
Nearby schools
GreatSchools rating
- 9/10Davidson K-8 SchoolGrades: K-8Distance: 0.9 mi
- 6/10William Amos Hough HighGrades: 9-12Distance: 1.5 mi
Schools provided by the listing agent
- Elementary: Davidson
- Middle: Bailey
- High: William Amos Hough
Source: Canopy MLS as distributed by MLS GRID. This data may not be complete. We recommend contacting the local school district to confirm school assignments for this home.
Get a cash offer in 3 minutes
Find out how much your home could sell for in as little as 3 minutes with a no-obligation cash offer.
Estimated market value$1,021,400
Get a cash offer in 3 minutes
Find out how much your home could sell for in as little as 3 minutes with a no-obligation cash offer.
Estimated market value
$1,021,400
