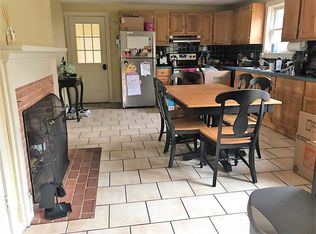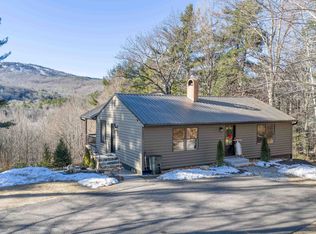Closed
Listed by:
Robin Mooney,
BHHS Verani Belmont Cell:603-455-2394,
Mitch Hamel,
BHHS Verani Belmont
Bought with: RE/MAX Innovative Properties
$1,600,000
1022 Cherry Valley Road, Gilford, NH 03249
3beds
5,068sqft
Single Family Residence
Built in 2010
28 Acres Lot
$1,617,500 Zestimate®
$316/sqft
$4,885 Estimated rent
Home value
$1,617,500
$1.39M - $1.88M
$4,885/mo
Zestimate® history
Loading...
Owner options
Explore your selling options
What's special
Rustic Elegance Meets Mountain Serenity – Post & Beam Log Cabin on 28 Acres Escape to your private mountain retreat in this stunning Post & Beam log cabin, set on 28 secluded acres with breathtaking mountain views. This unique property seamlessly blends rustic charm with modern luxury. Step inside to soaring cathedral ceilings, exposed beams, and a chef’s kitchen featuring double-wall ovens, beautiful cabinetry, and a large island with a beverage fridge. The open-concept living area showcases a wall of windows framing panoramic views and opens to a wraparound deck—perfect for relaxing or entertaining. Stay cozy with a pellet stove and cool with a mini-split system. The first-floor primary suite includes a walk-in closet, bonus closet, and spa-like bath with a rain shower. Upstairs, you'll find two spacious bedrooms, each with en-suite bathrooms and walk-in closets, plus a loft area ideal for lounging or extra guests. The lower level features a dedicated office, game room, sauna, exercise space, and more sleeping room. Enjoy the outdoor hot tub under the stars or gather around the large fire pit. A 2-car garage and an extra building offer space for a studio, barn, or workshop. Perennial gardens and ample room for animals enhance the charm. Ideal as a full-time residence, vacation home, or income-generating retreat, this property offers unmatched comfort, space, and natural beauty.
Zillow last checked: 8 hours ago
Listing updated: October 10, 2025 at 12:24pm
Listed by:
Robin Mooney,
BHHS Verani Belmont Cell:603-455-2394,
Mitch Hamel,
BHHS Verani Belmont
Bought with:
Kathy Pappas
RE/MAX Innovative Properties
Source: PrimeMLS,MLS#: 5043037
Facts & features
Interior
Bedrooms & bathrooms
- Bedrooms: 3
- Bathrooms: 5
- Full bathrooms: 3
- 1/2 bathrooms: 2
Heating
- Propane, Baseboard, Zoned, Gas Stove
Cooling
- Wall Unit(s), Mini Split
Appliances
- Included: Electric Cooktop, Dishwasher, Disposal, Dryer, Microwave, Mini Fridge, Double Oven, Wall Oven, Refrigerator, Washer
- Laundry: 1st Floor Laundry
Features
- Cathedral Ceiling(s), Ceiling Fan(s), Kitchen Island, Primary BR w/ BA, Natural Light, Sauna, Soaking Tub, Vaulted Ceiling(s), Walk-In Closet(s)
- Flooring: Carpet, Tile, Wood
- Windows: Blinds, Skylight(s), Window(s) w/ Solar Shade
- Basement: Finished,Walk-Out Access
Interior area
- Total structure area: 5,609
- Total interior livable area: 5,068 sqft
- Finished area above ground: 3,868
- Finished area below ground: 1,200
Property
Parking
- Total spaces: 2
- Parking features: Paved, Driveway, Garage, Detached
- Garage spaces: 2
- Has uncovered spaces: Yes
Features
- Levels: Two
- Stories: 2
- Patio & porch: Covered Porch
- Has spa: Yes
- Spa features: Heated
- Has view: Yes
- View description: Mountain(s)
- Body of water: Lake Winnipesaukee
- Frontage length: Road frontage: 57
Lot
- Size: 28 Acres
- Features: Agricultural, Views, Wooded, Near Skiing, Near Snowmobile Trails
Details
- Additional structures: Barn(s), Stable(s)
- Parcel number: GIFLM263B008L100
- Zoning description: Residential
- Other equipment: Standby Generator
Construction
Type & style
- Home type: SingleFamily
- Property subtype: Single Family Residence
Materials
- Log Home, Log Exterior
- Foundation: Concrete
- Roof: Fiberglass
Condition
- New construction: No
- Year built: 2010
Utilities & green energy
- Electric: 200+ Amp Service
- Sewer: 1500+ Gallon
- Utilities for property: Cable Available, Propane
Community & neighborhood
Security
- Security features: Hardwired Smoke Detector
Location
- Region: Gilford
Price history
| Date | Event | Price |
|---|---|---|
| 10/10/2025 | Sold | $1,600,000-5.9%$316/sqft |
Source: | ||
| 10/8/2025 | Contingent | $1,700,000$335/sqft |
Source: | ||
| 5/27/2025 | Listed for sale | $1,700,000+167.7%$335/sqft |
Source: | ||
| 9/27/2019 | Sold | $635,000-2.3%$125/sqft |
Source: | ||
| 10/26/2016 | Sold | $650,000+333.3%$128/sqft |
Source: | ||
Public tax history
Tax history is unavailable.
Find assessor info on the county website
Neighborhood: 03249
Nearby schools
GreatSchools rating
- 8/10Gilford Elementary SchoolGrades: K-4Distance: 2.9 mi
- 6/10Gilford Middle SchoolGrades: 5-8Distance: 3.1 mi
- 6/10Gilford High SchoolGrades: 9-12Distance: 3.1 mi
Schools provided by the listing agent
- Elementary: Gilford Elementary
- Middle: Gilford Middle
- High: Gilford High School
- District: Gilford Sch District SAU #73
Source: PrimeMLS. This data may not be complete. We recommend contacting the local school district to confirm school assignments for this home.

Get pre-qualified for a loan
At Zillow Home Loans, we can pre-qualify you in as little as 5 minutes with no impact to your credit score.An equal housing lender. NMLS #10287.

