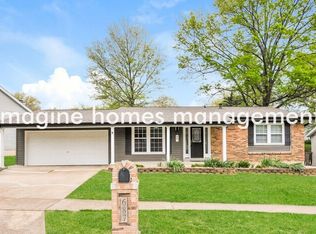Charming ranch-style home in the heart of Saint Charles, offering 3 bedrooms and 2 bathrooms! The main floor features LVP flooring in the living room and durable ceramic tile in the kitchen. Each bedroom provides generous space for various bed sizes and ample closet storage. The updated kitchen boasts custom hardwood cabinetry, granite countertops, and stainless steel appliances. Enjoy the convenience of off-street parking with a driveway and carport. Step outside to a spacious backyard with a patioideal for summer gatherings! Located in the Affton School District. Schedule your showing today!
Bedrooms: 3
Bathrooms: 2
SQ. FT.: 1191 sqft
Flooring: Laminate and Tile
Utilities: Electric, Gas, Water, Trash, Sewer, Lawncare & Snow Removal
Basement: Finished Basement
Laundry: Electric - Washer and Dryer Hookups in Basement
Pets: Allowed - Allowed with additional pet fees and screening.
Security Deposit: $2,250.00
Move in fee: $125.00
Application Fee: $55.00 per adult application
Resident Benefit Package: $49.95 Monthly Charge
DISCLOSURES:
This property may require a municipal inspection which may affect when it is available for move-in.
There may already be applications submitted for this property at the time you submit your application. We cannot guarantee this home, although it may be available at the time your application is submitted. A security deposit will not be accepted until the rental application is approved
All Hazel Valley Homes are enrolled in the Resident Benefits Package (RBP) for $49.95/month which includes renters insurance, HVAC air filter delivery (for applicable properties), credit building to help boost your credit score with timely rent payments, $1M Identity Protection, move-in concierge service making utility connection and home service setup a breeze during your move-in, our best-in-class resident rewards program, and much more! More details upon qualified application. This property allows self guided viewing without an appointment. Contact for details.
House for rent
$2,250/mo
1022 Carole Ln, Ballwin, MO 63021
3beds
1,191sqft
Price is base rent and doesn't include required fees.
Single family residence
Available now
Cats, dogs OK
-- A/C
-- Laundry
-- Parking
-- Heating
What's special
Spacious backyardGranite countertopsCeramic tileOff-street parkingAmple closet storageUpdated kitchenStainless steel appliances
- 79 days
- on Zillow |
- -- |
- -- |
Travel times
Facts & features
Interior
Bedrooms & bathrooms
- Bedrooms: 3
- Bathrooms: 2
- Full bathrooms: 2
Interior area
- Total interior livable area: 1,191 sqft
Video & virtual tour
Property
Parking
- Details: Contact manager
Details
- Parcel number: 23T340113
Construction
Type & style
- Home type: SingleFamily
- Property subtype: Single Family Residence
Community & HOA
Location
- Region: Ballwin
Financial & listing details
- Lease term: Contact For Details
Price history
| Date | Event | Price |
|---|---|---|
| 5/12/2025 | Price change | $2,250-2%$2/sqft |
Source: Zillow Rentals | ||
| 4/15/2025 | Price change | $2,295-2.1%$2/sqft |
Source: Zillow Rentals | ||
| 3/4/2025 | Listed for rent | $2,345$2/sqft |
Source: Zillow Rentals | ||
| 9/14/2023 | Sold | -- |
Source: Public Record | ||
| 5/24/2012 | Sold | -- |
Source: | ||
![[object Object]](https://photos.zillowstatic.com/fp/e7b7ee4bf0064fbf573beb5967210350-p_i.jpg)
