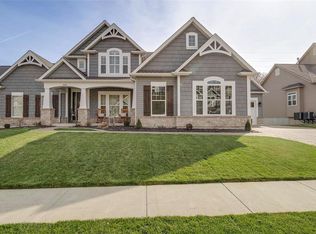Stunning Custom Built 1½ Story in Sought-After Rockwood School District. The Main Level Offers an Open Floor Plan w/ Gorgeous Hand Scraped Hardwood Floors Through-out. The Great-room Features Custom Built-in with a Gas Fireplace that Flows into the Chef's Kitchen. The Kitchen offers a Massive Center Island, Custom Solid Cabinetry w/ Crown Molding, Granite Counters, Stunning Tiled Back-splash & Stainless Steel Appliances. The Master Bedroom Suite features Coffered Ceilings & His & Her Walk-in Closets. The Spa Quality Private Bath Features His & Her Vanities, Free Standing Soaking Tub & a Custom Tiled Walk-in Shower. The Second Floor includes a Family Room (could be turned into a 4th Bedroom), Two Spacious Bedrooms, Each w/ Private Full Bathrooms & Walk-in Closets. The Walk-out Lower Level is Ready to be Finished & Offers additional Windows & Rough in for a Full Bath. The Exterior offers a Stone & Brick Front, Paver Driveway, Composite Deck, Concrete Patio & a Level Fenced-in Backyard.
This property is off market, which means it's not currently listed for sale or rent on Zillow. This may be different from what's available on other websites or public sources.
