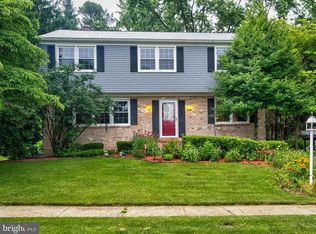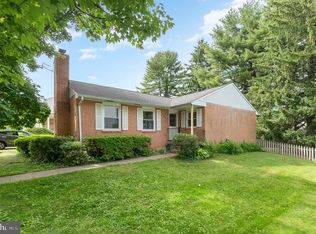Sold for $402,000 on 04/25/23
$402,000
1022 Bosley Rd, Cockeysville, MD 21030
4beds
1,731sqft
Single Family Residence
Built in 1971
8,625 Square Feet Lot
$469,800 Zestimate®
$232/sqft
$2,974 Estimated rent
Home value
$469,800
$446,000 - $493,000
$2,974/mo
Zestimate® history
Loading...
Owner options
Explore your selling options
What's special
Welcome to Springdale! Well maintained split foyer with 4 bedrooms and 2 1/2 bathrooms. This home has been updated by longtime homeowners. Recent updates include lower level family room with luxury plank vinyl flooring, and updated powder room, updated kitchen with plenty of cabinet space, granite counters and stainless appliances. Slider off dining room to large composite deck with stairs to backyard. Primary bathroom enlarged with a walk in shower, HVAC (2016), tankless water heater (2021), windows (2019), roof (2015). One car garage and concrete driveway. Nice sized flat landscaped yard backing to community owned open space. Community pool membership available. Close to schools, shopping, dining, I-83 and Loch Raven Reservoir.
Zillow last checked: 8 hours ago
Listing updated: December 22, 2025 at 03:03pm
Listed by:
Cheryl DeLuca 410-608-3868,
Coldwell Banker Realty
Bought with:
Michelle Pappas, 594853
Berkshire Hathaway HomeServices Homesale Realty
Source: Bright MLS,MLS#: MDBC2061642
Facts & features
Interior
Bedrooms & bathrooms
- Bedrooms: 4
- Bathrooms: 3
- Full bathrooms: 2
- 1/2 bathrooms: 1
- Main level bathrooms: 2
- Main level bedrooms: 3
Basement
- Area: 550
Heating
- Baseboard, Forced Air, Natural Gas
Cooling
- Ceiling Fan(s), Central Air, Electric
Appliances
- Included: Dishwasher, Disposal, Exhaust Fan, Extra Refrigerator/Freezer, Ice Maker, Microwave, Oven/Range - Gas, Refrigerator, Stainless Steel Appliance(s), Tankless Water Heater, Gas Water Heater
- Laundry: Lower Level, Laundry Room
Features
- Attic, Ceiling Fan(s), Chair Railings, Combination Kitchen/Dining, Crown Molding, Dining Area, Primary Bath(s), Recessed Lighting, Bathroom - Stall Shower, Bathroom - Tub Shower, Upgraded Countertops, Dry Wall
- Flooring: Ceramic Tile, Hardwood, Luxury Vinyl, Wood
- Doors: Sliding Glass, Storm Door(s)
- Windows: Double Hung, Replacement, Screens
- Has basement: No
- Has fireplace: No
Interior area
- Total structure area: 1,731
- Total interior livable area: 1,731 sqft
- Finished area above ground: 1,181
- Finished area below ground: 550
Property
Parking
- Total spaces: 3
- Parking features: Garage Faces Front, Garage Door Opener, Inside Entrance, Concrete, Attached, Driveway, On Street
- Attached garage spaces: 1
- Uncovered spaces: 2
Accessibility
- Accessibility features: None
Features
- Levels: Split Foyer,Two
- Stories: 2
- Pool features: Community
Lot
- Size: 8,625 sqft
- Dimensions: 1.00 x
- Features: Suburban
Details
- Additional structures: Above Grade, Below Grade
- Parcel number: 04080819066641
- Zoning: R
- Special conditions: Standard
Construction
Type & style
- Home type: SingleFamily
- Property subtype: Single Family Residence
Materials
- Frame
- Foundation: Block
- Roof: Architectural Shingle
Condition
- New construction: No
- Year built: 1971
Utilities & green energy
- Sewer: Public Sewer
- Water: Public
- Utilities for property: Fiber Optic
Community & neighborhood
Community
- Community features: Pool
Location
- Region: Cockeysville
- Subdivision: Springdale
HOA & financial
HOA
- Has HOA: Yes
- HOA fee: $65 annually
- Amenities included: Common Grounds, Pool, Pool Mem Avail, Tennis Court(s)
- Association name: SPRINGDALE HOMES ASSOCIATION
Other
Other facts
- Listing agreement: Exclusive Right To Sell
- Ownership: Fee Simple
Price history
| Date | Event | Price |
|---|---|---|
| 4/25/2023 | Sold | $402,000+0.5%$232/sqft |
Source: | ||
| 3/17/2023 | Pending sale | $400,000$231/sqft |
Source: | ||
Public tax history
| Year | Property taxes | Tax assessment |
|---|---|---|
| 2025 | $4,548 +17% | $332,800 +3.7% |
| 2024 | $3,888 +3.9% | $320,800 +3.9% |
| 2023 | $3,743 +4% | $308,800 +4% |
Find assessor info on the county website
Neighborhood: 21030
Nearby schools
GreatSchools rating
- 5/10Warren Elementary SchoolGrades: PK-5Distance: 0.3 mi
- 6/10Cockeysville Middle SchoolGrades: 6-8Distance: 1.5 mi
- 8/10Dulaney High SchoolGrades: 9-12Distance: 0.9 mi
Schools provided by the listing agent
- Elementary: Warren
- Middle: Cockeysville
- High: Dulaney
- District: Baltimore County Public Schools
Source: Bright MLS. This data may not be complete. We recommend contacting the local school district to confirm school assignments for this home.

Get pre-qualified for a loan
At Zillow Home Loans, we can pre-qualify you in as little as 5 minutes with no impact to your credit score.An equal housing lender. NMLS #10287.
Sell for more on Zillow
Get a free Zillow Showcase℠ listing and you could sell for .
$469,800
2% more+ $9,396
With Zillow Showcase(estimated)
$479,196
