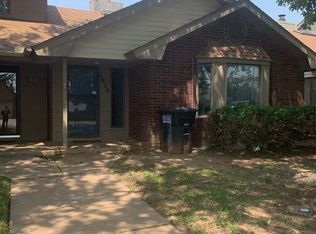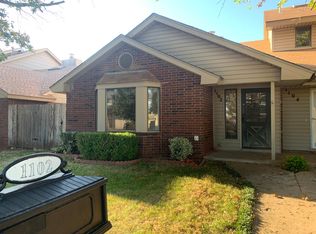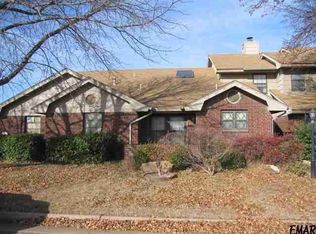NEWLY RENOVATED HOME IN NORTHWEST ENID 2 master suites - flexible move in date 1400 sqft townhome; 2 bdrm; 2.5 bath; 2 car garage; washer/dryer included; pantry Located on Pheasant run golf course, this 1400 square foot home is in a quiet neighborhood conveniently located for commutes and shopping. The home has been well renovated, with all new tile and carpet flooring, in addition to new appliances, granite counter tops, and updated kitchen and bathrooms. Both bedrooms have their own private bathrooms (one has a balcony), with a guest bath downstairs. The living area contains a wet bar and a fireplace.
This property is off market, which means it's not currently listed for sale or rent on Zillow. This may be different from what's available on other websites or public sources.



