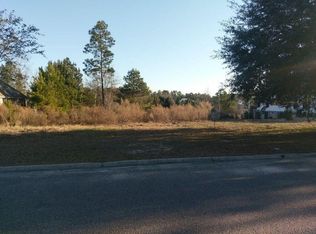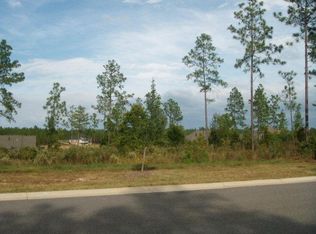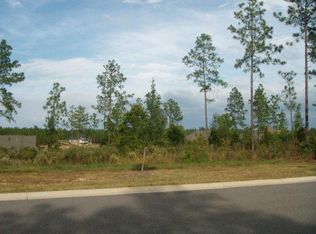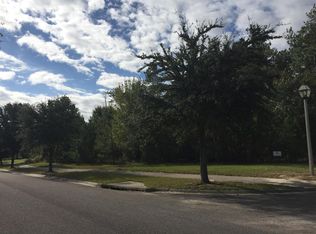Sold for $825,000
$825,000
1022 Anderson Mill Rd, Aiken, SC 29803
3beds
2,509sqft
Single Family Residence
Built in 2021
0.47 Acres Lot
$908,000 Zestimate®
$329/sqft
$2,997 Estimated rent
Home value
$908,000
$854,000 - $972,000
$2,997/mo
Zestimate® history
Loading...
Owner options
Explore your selling options
What's special
Spectacular custom built home with so many awesome upgrades! Long life Anderson Windows! Solid core doors! Plantation shutters! Amazing landscaping! Beautiful arched french doors welcome guests! Gorgeous hardwood floors! Open floor plan! Kitchen with antique french doors to wonderful pantry with roll outs plus plug for coffee maker, GE Profile oven & microwave, Thermadore refrigerator & gas stove top, super quiet Bosch dishwasher, lower soft close cabinets with lots of drawers, spice drawers, roll out trash holder, upper cabinets all the way to ceiling along with subway tile to ceiling, granite countertops & huge island with breakfast bar! Huge breakfast room! Plus dining room with tray ceiling! Living room with Hitchcock ceiling, gas fireplace with custom mantle plus cabinets flanking fireplace will stay! Den or T.V. room with ceiling fan and french doors! Half bath with pocket doors, upgraded floating vanity & light fixture! Owners suite with tray ceiling, bath with 2 vanities, tile shower, make up vanity area, closet with custom built ins plus water closet! Two additional bedrooms with ceiling fans already installed! Laundry room with washer dryer & extra refrigerator could stay! Covered back porch made larger with 3 ceiling fans! Plus added stone patio plus fire pit, fountain, fence & upgraded landscaping! 25x50 concrete pad under the home for nice storage space! Want an amazing home...this may be the one & is definitely a must see! Come enjoy all the amenities of this fantastic gated community with golf, tennis, swimming, clubs, dining & more!
Zillow last checked: 8 hours ago
Listing updated: September 02, 2024 at 02:00am
Listed by:
Shannon D Rollings 803-278-1818,
Shannon Rollings Real Estate
Bought with:
Britt Jackson, SC106867
Meybohm Real Estate - Aiken
Source: Aiken MLS,MLS#: 205722
Facts & features
Interior
Bedrooms & bathrooms
- Bedrooms: 3
- Bathrooms: 3
- Full bathrooms: 2
- 1/2 bathrooms: 1
Primary bedroom
- Level: Main
- Area: 272
- Dimensions: 17 x 16
Bedroom 2
- Level: Main
- Area: 168
- Dimensions: 14 x 12
Bedroom 3
- Level: Main
- Area: 180
- Dimensions: 15 x 12
Den
- Level: Main
- Area: 192
- Dimensions: 16 x 12
Dining room
- Level: Main
- Area: 143
- Dimensions: 13 x 11
Kitchen
- Level: Main
- Area: 252
- Dimensions: 21 x 12
Living room
- Area: 416
- Dimensions: 26 x 16
Other
- Level: Main
- Area: 168
- Dimensions: 14 x 12
Other
- Level: Main
- Area: 168
- Dimensions: 14 x 12
Heating
- Fireplace(s), Natural Gas
Cooling
- Gas
Appliances
- Included: Microwave, Range, Washer, Refrigerator, Dishwasher, Dryer
Features
- See Remarks, Walk-In Closet(s), Bedroom on 1st Floor, Ceiling Fan(s), Kitchen Island, Primary Downstairs, Pantry
- Flooring: See Remarks, Hardwood
- Basement: Crawl Space
- Number of fireplaces: 1
- Fireplace features: Gas, Living Room, Outside, Fire Pit
Interior area
- Total structure area: 2,509
- Total interior livable area: 2,509 sqft
- Finished area above ground: 2,509
- Finished area below ground: 0
Property
Parking
- Total spaces: 2
- Parking features: Garage Door Opener, Paved
- Garage spaces: 2
Features
- Levels: One
- Patio & porch: Patio, Porch
- Exterior features: Garden
- Pool features: None
Lot
- Size: 0.47 Acres
- Dimensions: 0.47 Acres
- Features: See Remarks, Landscaped
Details
- Additional structures: None
- Parcel number: 1081011004
- Special conditions: Standard
- Horse amenities: None
Construction
Type & style
- Home type: SingleFamily
- Architectural style: Ranch
- Property subtype: Single Family Residence
Materials
- HardiPlank Type
- Foundation: Other
- Roof: Composition,Shingle
Condition
- New construction: No
- Year built: 2021
Utilities & green energy
- Sewer: Public Sewer
- Water: Public
- Utilities for property: Cable Available
Community & neighborhood
Community
- Community features: Country Club, Gated, Golf, Pool, Tennis Court(s)
Location
- Region: Aiken
- Subdivision: Woodside-Reserve
HOA & financial
HOA
- Has HOA: Yes
- HOA fee: $1,500 annually
Other
Other facts
- Listing terms: Contract
- Road surface type: Paved
Price history
| Date | Event | Price |
|---|---|---|
| 7/28/2023 | Sold | $825,000$329/sqft |
Source: | ||
| 4/27/2023 | Pending sale | $825,000$329/sqft |
Source: | ||
| 4/24/2023 | Listed for sale | $825,000$329/sqft |
Source: | ||
| 4/6/2023 | Listing removed | -- |
Source: | ||
| 4/5/2023 | Listed for sale | $825,000+2257.1%$329/sqft |
Source: | ||
Public tax history
| Year | Property taxes | Tax assessment |
|---|---|---|
| 2025 | $2,979 -71.5% | $29,750 -33.3% |
| 2024 | $10,459 +382.3% | $44,630 +89% |
| 2023 | $2,168 +13.1% | $23,610 +9.1% |
Find assessor info on the county website
Neighborhood: 29803
Nearby schools
GreatSchools rating
- 8/10Chukker Creek Elementary SchoolGrades: PK-5Distance: 2 mi
- 5/10M. B. Kennedy Middle SchoolGrades: 6-8Distance: 4.2 mi
- 6/10South Aiken High SchoolGrades: 9-12Distance: 4.1 mi
Schools provided by the listing agent
- Elementary: Chukker Creek
- Middle: Kennedy
- High: South Aiken
Source: Aiken MLS. This data may not be complete. We recommend contacting the local school district to confirm school assignments for this home.
Get pre-qualified for a loan
At Zillow Home Loans, we can pre-qualify you in as little as 5 minutes with no impact to your credit score.An equal housing lender. NMLS #10287.
Sell for more on Zillow
Get a Zillow Showcase℠ listing at no additional cost and you could sell for .
$908,000
2% more+$18,160
With Zillow Showcase(estimated)$926,160



