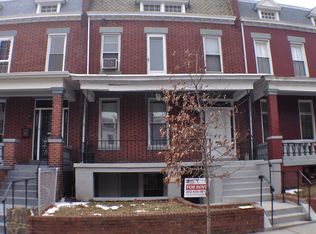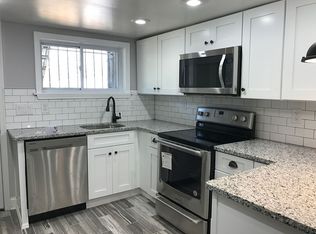Sold for $1,385,000 on 02/07/25
$1,385,000
1022 8th St NE, Washington, DC 20002
5beds
2,772sqft
Townhouse
Built in 1911
2,777 Square Feet Lot
$1,373,300 Zestimate®
$500/sqft
$5,898 Estimated rent
Home value
$1,373,300
$1.29M - $1.47M
$5,898/mo
Zestimate® history
Loading...
Owner options
Explore your selling options
What's special
Basement is a separate 2 bedroom and 2 full bath rental unit that can bring in over $3,000/month This exquisite home offers 5 bedrooms, 4 full bathrooms, and 1 half bath, combining modern luxury with timeless charm. Recently renovated from the studs up on the top two floors, the home now boasts a thoughtfully designed layout that enhances both style and functionality. The main level impresses with elegant touches like exposed brick and blue stone accents on the front walkway and porch, enhancing the home’s curb appeal. The modern gourmet kitchen stands out with sleek white cabinetry, stainless steel appliances, a spacious central island with a sink and seating, and stylish pendant lighting—perfect for both entertaining and culinary endeavors. The open layout flows seamlessly into the adjoining dining area and the spacious living room, which is filled with natural light. The living room also features recessed lighting, a contemporary electric fireplace, and built-in shelving, offering a cozy yet sophisticated ambiance. The upper level features three spacious bedrooms and two luxurious bathrooms. The primary suite has vaulted ceilings, dual sinks, and two generous closets. A conveniently located washer and dryer upstairs add to the ease of daily living. The fully finished basement, with its own separate meter and private entrances at both the front and rear, provides two additional bedrooms and two full bathrooms, perfect for guests or potential rental income. Completing this remarkable home is a detached two-car garage, offering secure parking and extra storage space. Throughout the interior, high-end finishes, modern fixtures, and stylish lighting enhance the open-concept layout, while large windows allow for abundant sunlight, adding warmth and ambiance to every room. This home effortlessly combines elegance with functionality, designed to impress buyers seeking luxury in a comfortable and stylish setting.
Zillow last checked: 8 hours ago
Listing updated: February 07, 2025 at 05:25am
Listed by:
Chris Craddock 703-688-2635,
EXP Realty, LLC,
Listing Team: The Redux Group, Co-Listing Agent: Cami Elizabeth Noble 571-643-2459,
EXP Realty, LLC
Bought with:
David Ochsman, 665297
Compass
Source: Bright MLS,MLS#: DCDC2168930
Facts & features
Interior
Bedrooms & bathrooms
- Bedrooms: 5
- Bathrooms: 5
- Full bathrooms: 4
- 1/2 bathrooms: 1
- Main level bathrooms: 1
Basement
- Area: 936
Heating
- Forced Air, Electric
Cooling
- Central Air, Electric
Appliances
- Included: Dishwasher, Disposal, Dryer, Ice Maker, Cooktop, Washer, Electric Water Heater
Features
- Basement: English,Rear Entrance
- Has fireplace: No
Interior area
- Total structure area: 2,808
- Total interior livable area: 2,772 sqft
- Finished area above ground: 1,872
- Finished area below ground: 900
Property
Parking
- Total spaces: 2
- Parking features: Detached Carport
- Carport spaces: 2
Accessibility
- Accessibility features: None
Features
- Levels: Three
- Stories: 3
- Pool features: None
- Fencing: Wood
Lot
- Size: 2,777 sqft
- Features: Unknown Soil Type
Details
- Additional structures: Above Grade, Below Grade
- Parcel number: 0887//0089
- Zoning: .
- Special conditions: Standard
Construction
Type & style
- Home type: Townhouse
- Architectural style: Contemporary
- Property subtype: Townhouse
Materials
- Brick
- Foundation: Other
Condition
- New construction: No
- Year built: 1911
Utilities & green energy
- Sewer: Public Sewer
- Water: Public
Community & neighborhood
Location
- Region: Washington
- Subdivision: Old City #1
Other
Other facts
- Listing agreement: Exclusive Right To Sell
- Ownership: Fee Simple
Price history
| Date | Event | Price |
|---|---|---|
| 2/7/2025 | Sold | $1,385,000-1.1%$500/sqft |
Source: | ||
| 12/20/2024 | Pending sale | $1,400,000$505/sqft |
Source: | ||
| 12/6/2024 | Price change | $1,400,000-3.4%$505/sqft |
Source: | ||
| 11/15/2024 | Listed for sale | $1,450,000+73%$523/sqft |
Source: | ||
| 5/30/2024 | Sold | $838,000+280.9%$302/sqft |
Source: Public Record | ||
Public tax history
| Year | Property taxes | Tax assessment |
|---|---|---|
| 2025 | $8,861 +0.1% | $1,042,450 +0.1% |
| 2024 | $8,848 +3.9% | $1,040,890 +3.9% |
| 2023 | $8,516 +6.5% | $1,001,920 +6.5% |
Find assessor info on the county website
Neighborhood: Near Northeast
Nearby schools
GreatSchools rating
- 8/10J.O. Wilson Elementary SchoolGrades: PK-5Distance: 0.1 mi
- 7/10Stuart-Hobson Middle SchoolGrades: 6-8Distance: 0.5 mi
- 2/10Eastern High SchoolGrades: 9-12Distance: 1.2 mi
Schools provided by the listing agent
- District: District Of Columbia Public Schools
Source: Bright MLS. This data may not be complete. We recommend contacting the local school district to confirm school assignments for this home.

Get pre-qualified for a loan
At Zillow Home Loans, we can pre-qualify you in as little as 5 minutes with no impact to your credit score.An equal housing lender. NMLS #10287.
Sell for more on Zillow
Get a free Zillow Showcase℠ listing and you could sell for .
$1,373,300
2% more+ $27,466
With Zillow Showcase(estimated)
$1,400,766
