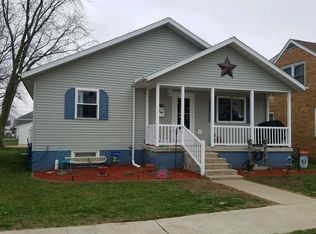Sold for $154,000 on 01/24/23
$154,000
1022 13th Ave, Fulton, IL 61252
3beds
3,198sqft
Single Family Residence, Residential
Built in 1955
10,752 Square Feet Lot
$182,300 Zestimate®
$48/sqft
$1,729 Estimated rent
Home value
$182,300
$170,000 - $197,000
$1,729/mo
Zestimate® history
Loading...
Owner options
Explore your selling options
What's special
This a must-see! A three-bedroom two bath brick home on a double lot in Fulton. A lot of updates in 2015/16. Vinyl plank flooring throughout the living room and dining room. Windows were replaced throughout the house; including the basement. Both bathrooms have been remodeled. Main level one has a no-entry Roman-style shower and marble vanities. The basement has been finished with a large family room/entertainment area. There is additional space for an office/craft area. Enjoy entertaining on the spacious patio grilling in the summer or snuggling around the firepit on cool fall night. The large yard is enclosed with a vinyl privacy fence.
Zillow last checked: 8 hours ago
Listing updated: January 25, 2023 at 12:01pm
Listed by:
Celine Cossman Cell:563-219-4488,
Coldwell Banker Howes & Jefferies REALTORS
Bought with:
Sandy Huizenga, S68900000/475.193727
Ruhl&Ruhl REALTORS Clinton
Source: RMLS Alliance,MLS#: QC4238287 Originating MLS: Quad City Area Realtor Association
Originating MLS: Quad City Area Realtor Association

Facts & features
Interior
Bedrooms & bathrooms
- Bedrooms: 3
- Bathrooms: 2
- Full bathrooms: 2
Bedroom 1
- Level: Upper
- Dimensions: 21ft 0in x 13ft 0in
Bedroom 2
- Level: Upper
- Dimensions: 21ft 0in x 13ft 0in
Bedroom 3
- Level: Main
- Dimensions: 11ft 0in x 13ft 0in
Other
- Level: Main
- Dimensions: 13ft 0in x 11ft 0in
Kitchen
- Level: Main
- Dimensions: 13ft 0in x 11ft 0in
Living room
- Level: Main
- Dimensions: 22ft 0in x 13ft 0in
Main level
- Area: 1599
Upper level
- Area: 1599
Heating
- Has Heating (Unspecified Type)
Cooling
- Central Air
Appliances
- Included: Range, Refrigerator
Features
- Windows: Replacement Windows
- Basement: Finished,Full
Interior area
- Total structure area: 3,198
- Total interior livable area: 3,198 sqft
Property
Parking
- Total spaces: 1
- Parking features: Alley Access, Detached, On Street
- Garage spaces: 1
- Has uncovered spaces: Yes
- Details: Number Of Garage Remotes: 1
Features
- Levels: Two
- Patio & porch: Patio
Lot
- Size: 10,752 sqft
- Dimensions: 96 x 112
- Features: Extra Lot, Level
Details
- Additional parcels included: 0128405003
- Parcel number: 0128405004
Construction
Type & style
- Home type: SingleFamily
- Property subtype: Single Family Residence, Residential
Materials
- Brick
- Foundation: Block
- Roof: Shingle
Condition
- New construction: No
- Year built: 1955
Utilities & green energy
- Sewer: Public Sewer
- Water: Public
Community & neighborhood
Location
- Region: Fulton
- Subdivision: City of Fulton
Price history
| Date | Event | Price |
|---|---|---|
| 12/18/2023 | Listing removed | -- |
Source: | ||
| 11/6/2023 | Listed for sale | $173,000$54/sqft |
Source: | ||
| 10/23/2023 | Contingent | $173,000$54/sqft |
Source: | ||
| 10/19/2023 | Listed for sale | $173,000+12.3%$54/sqft |
Source: | ||
| 1/24/2023 | Sold | $154,000-6.7%$48/sqft |
Source: | ||
Public tax history
| Year | Property taxes | Tax assessment |
|---|---|---|
| 2024 | $3,514 +26.7% | $43,832 +8.1% |
| 2023 | $2,773 +6.9% | $40,555 +9.1% |
| 2022 | $2,593 +2.4% | $37,183 +2.4% |
Find assessor info on the county website
Neighborhood: 61252
Nearby schools
GreatSchools rating
- 4/10Fulton Elementary SchoolGrades: K-5Distance: 0.5 mi
- 3/10River Bend Middle SchoolGrades: 6-8Distance: 0.5 mi
- 8/10Fulton High SchoolGrades: 9-12Distance: 0.2 mi
Schools provided by the listing agent
- High: Fulton
Source: RMLS Alliance. This data may not be complete. We recommend contacting the local school district to confirm school assignments for this home.

Get pre-qualified for a loan
At Zillow Home Loans, we can pre-qualify you in as little as 5 minutes with no impact to your credit score.An equal housing lender. NMLS #10287.
