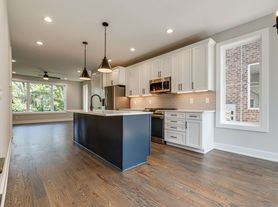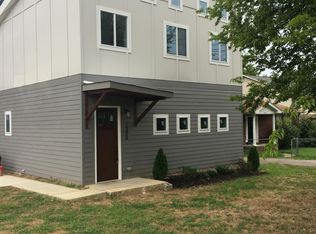SPECIAL OFFER: FIRST MONTH FREE if 13+ month lease signed by December 1! AND $100 off monthly rent for 18 month lease!
Sleek and modern living in the heart of East Nashville! This 3 bed, 3.5 bath home boasts an open floor plan with designer finishes, hardwoods throughout, and a statement fireplace. Cook in style with a chef's kitchen featuring an oversized island and striking fixtures. Retreat to the spa-like bathrooms with double vanities and custom tile. Enjoy a private rooftop deck perfect for entertaining, plus a garage for convenience. A true blend of style and functionalitysteps from the best of East Nashville!
Summary:
Deposit: $2549
Non-Refundable Application Fee Per Applicant: $75
Monthly Admin Fee: $15
Pet Policy: $250 non refundable pet fee + $25/month/pet. Two pet max. All pets must be approved by owner.
Lease Duration: 365+
Utilities: Tenant Responsibility
Application Requirements: Credit Score: 650+ | Zero Evictions or Bankruptcies within 10 years | Zero Felonies | 2.5x income
Not meeting credit requirements does NOT automatically disqualify applicants. WH Property Management reserves the option to offer increased security deposits for applicants that don't meet our standards with Owner Approval.
House for rent
$2,549/mo
1021A Elvira Ave, Nashville, TN 37216
3beds
2,028sqft
Price may not include required fees and charges.
Single family residence
Available now
Cats, dogs OK
Central air
In unit laundry
-- Parking
-- Heating
What's special
Oversized islandDesigner finishesOpen floor planCustom tilePrivate rooftop deckDouble vanitiesStatement fireplace
- 3 days |
- -- |
- -- |
Travel times
Looking to buy when your lease ends?
Consider a first-time homebuyer savings account designed to grow your down payment with up to a 6% match & a competitive APY.
Facts & features
Interior
Bedrooms & bathrooms
- Bedrooms: 3
- Bathrooms: 4
- Full bathrooms: 3
- 1/2 bathrooms: 1
Cooling
- Central Air
Appliances
- Included: Dishwasher, Disposal, Dryer, Microwave, Refrigerator, Washer
- Laundry: In Unit
Interior area
- Total interior livable area: 2,028 sqft
Property
Parking
- Details: Contact manager
Details
- Parcel number: 072061O00100CO
Construction
Type & style
- Home type: SingleFamily
- Property subtype: Single Family Residence
Community & HOA
Location
- Region: Nashville
Financial & listing details
- Lease term: Contact For Details
Price history
| Date | Event | Price |
|---|---|---|
| 10/28/2025 | Listed for rent | $2,549$1/sqft |
Source: Zillow Rentals | ||
| 10/20/2025 | Listing removed | $2,549$1/sqft |
Source: RealTracs MLS as distributed by MLS GRID #2988288 | ||
| 10/17/2025 | Price change | $2,549-3.8%$1/sqft |
Source: RealTracs MLS as distributed by MLS GRID #2988288 | ||
| 10/3/2025 | Price change | $2,650-2.3%$1/sqft |
Source: RealTracs MLS as distributed by MLS GRID #2988288 | ||
| 9/10/2025 | Price change | $2,712-4.8%$1/sqft |
Source: RealTracs MLS as distributed by MLS GRID #2988288 | ||

