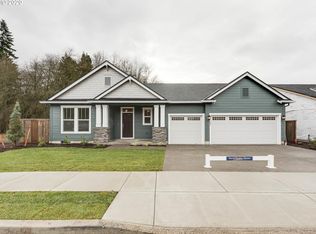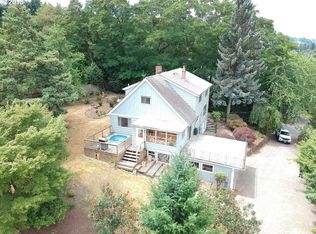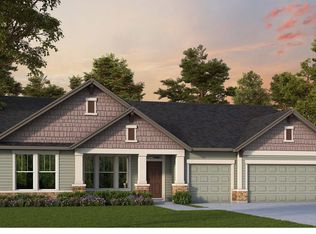Sold
$799,900
10219 SW Copperleaf Ln, Tigard, OR 97224
3beds
2,071sqft
Residential, Single Family Residence
Built in 2020
9,147.6 Square Feet Lot
$769,400 Zestimate®
$386/sqft
$3,159 Estimated rent
Home value
$769,400
$723,000 - $816,000
$3,159/mo
Zestimate® history
Loading...
Owner options
Explore your selling options
What's special
Experience effortless one-level living in the heart of Tigard in this exquisite David Weekly Energy Star Custom Built home, nestled within the charming Ridgecrest neighborhood. This contemporary and elegant home, nearly new and move-in ready, features three large bedrooms, two and a half bathrooms, and an inviting office/den with French doors. Upon entering, you'll be greeted by a bright, open layout enhanced by beautiful, low maintenance engineered hardwood floors, tray ceilings, and a stunning gas fireplace. Large windows flood the space with natural light, creating a warm and welcoming atmosphere. The kitchen is a culinary delight, showcasing upgraded stainless steel appliances, including a 5-burner gas stove, exquisite quartz countertops, a full backsplash, and a pantry. The generous oversized island offers ample seating, making it the perfect spot for meal prep and gatherings with loved ones. The primary suite, thoughtfully positioned away from the additional bedrooms for added privacy, features plush carpeting, a luxurious private bathroom, and serene views of the backyard. The en-suite bathroom includes double sinks, a spacious walk-in/roll-in custom shower, and a walk-in closet. From the main living area, you can admire the meticulously landscaped backyard oasis, ideal for outdoor entertaining, gardening, or simply enjoying the tranquility. A large, covered custom built deck which extends your living space outdoors, perfect for alfresco dining and summer gatherings. The property also includes a tool shed and a raised garden bed for your green thumb. For the car collector or hobbyist, the spacious three-car garage provides ample space for vehicles, toys, and storage. Don’t miss your chance to explore this exceptional residence — check out the Matterport 3D Tour and schedule your showing today! Your dream home awaits.
Zillow last checked: 8 hours ago
Listing updated: October 30, 2024 at 06:15am
Listed by:
Rich Golze 360-721-2178,
MORE Realty
Bought with:
Patrick Miles, 200408130
Windermere Realty Trust
Source: RMLS (OR),MLS#: 24108088
Facts & features
Interior
Bedrooms & bathrooms
- Bedrooms: 3
- Bathrooms: 3
- Full bathrooms: 2
- Partial bathrooms: 1
- Main level bathrooms: 3
Primary bedroom
- Features: Ensuite, Walkin Closet, Walkin Shower, Wallto Wall Carpet
- Level: Main
Bedroom 2
- Features: Closet, Wallto Wall Carpet
- Level: Main
Bedroom 3
- Features: Closet, Wallto Wall Carpet
- Level: Main
Dining room
- Features: Sliding Doors, Engineered Hardwood
- Level: Main
Kitchen
- Features: Cook Island, Dishwasher, Gas Appliances, Microwave, Engineered Hardwood, Quartz
- Level: Main
Living room
- Features: Ceiling Fan, Fireplace Insert, Engineered Hardwood
- Level: Main
Office
- Features: Ceiling Fan, French Doors, Engineered Hardwood
- Level: Main
Heating
- ENERGY STAR Qualified Equipment, Forced Air 95 Plus
Cooling
- Central Air, ENERGY STAR Qualified Equipment
Appliances
- Included: Built In Oven, Built-In Range, Dishwasher, Disposal, Gas Appliances, Microwave, Plumbed For Ice Maker, Stainless Steel Appliance(s), Gas Water Heater, Tankless Water Heater, ENERGY STAR Qualified Appliances
Features
- High Ceilings, Quartz, Ceiling Fan(s), Closet, Cook Island, Walk-In Closet(s), Walkin Shower, Pantry
- Flooring: Engineered Hardwood, Hardwood, Wall to Wall Carpet
- Doors: French Doors, Sliding Doors
- Windows: Double Pane Windows
- Basement: Crawl Space
- Number of fireplaces: 1
- Fireplace features: Gas, Insert
Interior area
- Total structure area: 2,071
- Total interior livable area: 2,071 sqft
Property
Parking
- Total spaces: 3
- Parking features: Driveway, Garage Door Opener, Attached
- Attached garage spaces: 3
- Has uncovered spaces: Yes
Accessibility
- Accessibility features: Garage On Main, Main Floor Bedroom Bath, Minimal Steps, One Level, Utility Room On Main, Walkin Shower, Accessibility
Features
- Levels: One
- Stories: 1
- Patio & porch: Covered Deck
- Exterior features: Garden, Yard
- Fencing: Fenced
- Has view: Yes
- View description: Territorial, Trees/Woods
Lot
- Size: 9,147 sqft
- Features: Level, Private, Sloped, Terraced, Trees, Sprinkler, SqFt 7000 to 9999
Details
- Parcel number: R2215087
- Zoning: RES-B
Construction
Type & style
- Home type: SingleFamily
- Architectural style: Ranch
- Property subtype: Residential, Single Family Residence
Materials
- Cement Siding, Lap Siding
- Foundation: Stem Wall
- Roof: Composition
Condition
- Resale
- New construction: No
- Year built: 2020
Utilities & green energy
- Gas: Gas
- Sewer: Public Sewer
- Water: Public
- Utilities for property: Cable Connected
Community & neighborhood
Location
- Region: Tigard
- Subdivision: Ridgecrest
HOA & financial
HOA
- Has HOA: Yes
- HOA fee: $45 monthly
- Amenities included: Commons
Other
Other facts
- Listing terms: Cash,Conventional,FHA,VA Loan
- Road surface type: Paved
Price history
| Date | Event | Price |
|---|---|---|
| 10/30/2024 | Sold | $799,900$386/sqft |
Source: | ||
| 10/18/2024 | Pending sale | $799,900$386/sqft |
Source: | ||
| 10/11/2024 | Listed for sale | $799,900+17.1%$386/sqft |
Source: | ||
| 12/30/2020 | Sold | $682,981$330/sqft |
Source: | ||
Public tax history
| Year | Property taxes | Tax assessment |
|---|---|---|
| 2025 | $8,113 +9.6% | $434,010 +3% |
| 2024 | $7,399 +2.8% | $421,370 +3% |
| 2023 | $7,201 +3% | $409,100 +3% |
Find assessor info on the county website
Neighborhood: Southview
Nearby schools
GreatSchools rating
- 5/10James Templeton Elementary SchoolGrades: PK-5Distance: 0.5 mi
- 5/10Twality Middle SchoolGrades: 6-8Distance: 0.4 mi
- 4/10Tigard High SchoolGrades: 9-12Distance: 1.1 mi
Schools provided by the listing agent
- Elementary: Templeton
- Middle: Twality
- High: Tigard
Source: RMLS (OR). This data may not be complete. We recommend contacting the local school district to confirm school assignments for this home.
Get a cash offer in 3 minutes
Find out how much your home could sell for in as little as 3 minutes with a no-obligation cash offer.
Estimated market value
$769,400
Get a cash offer in 3 minutes
Find out how much your home could sell for in as little as 3 minutes with a no-obligation cash offer.
Estimated market value
$769,400


