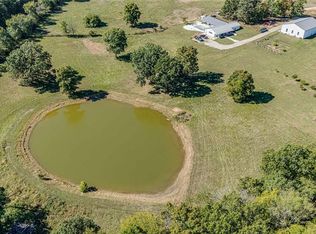Closed
Listing Provided by:
Philip J Fitzwater 573-701-2596,
Keller Williams Realty Platinum
Bought with: Worth Clark Realty
Price Unknown
10219 Jolly Rd, Cadet, MO 63630
3beds
2,800sqft
Farm
Built in 2021
12 Acres Lot
$567,900 Zestimate®
$--/sqft
$2,334 Estimated rent
Home value
$567,900
Estimated sales range
Not available
$2,334/mo
Zestimate® history
Loading...
Owner options
Explore your selling options
What's special
Experience the Best of Country Living with Modern Comforts
Discover the perfect blend of rustic charm and contemporary convenience on this stunning 12+/- acre property. Tucked into a peaceful countryside setting, this beautifully maintained ranch-style home offers spacious, light-filled living areas and countless custom features throughout.
Enjoy the serenity of your own picturesque 1 acre pond, or unwind on the expansive back patio—complete with stamped concrete flooring and elegant tongue-and-groove ceilings—ideal for entertaining or quiet evenings under the stars.
Inside, the home boasts standout details including a walk-in pantry and a generous master closet—both must-sees in person! The layout is designed with comfort and function in mind, making everyday living feel effortless.
The property also features a versatile, well-equipped 8400 sqft barn with a riding area—perfect for horses, cattle, car storage, farm equipment, or any number of hobbies and pursuits.
Located just minutes from a local winery, this property offers the rural lifestyle you’ve always dreamed of, with room to grow—additional acreage may be available for purchase. Don’t miss your chance to claim this rare opportunity where open space meets endless potential!
Zillow last checked: 8 hours ago
Listing updated: September 03, 2025 at 02:19pm
Listing Provided by:
Philip J Fitzwater 573-701-2596,
Keller Williams Realty Platinum
Bought with:
Dana Merritt, 2019046317
Worth Clark Realty
Source: MARIS,MLS#: 25040111 Originating MLS: Mineral Area Board of REALTORS
Originating MLS: Mineral Area Board of REALTORS
Facts & features
Interior
Bedrooms & bathrooms
- Bedrooms: 3
- Bathrooms: 3
- Full bathrooms: 2
- 1/2 bathrooms: 1
- Main level bathrooms: 3
- Main level bedrooms: 3
Heating
- Electric
Cooling
- Central Air
Appliances
- Laundry: Electric Dryer Hookup, Laundry Room, Main Level
Features
- Flooring: Vinyl
- Basement: None
- Number of fireplaces: 1
- Fireplace features: Living Room
Interior area
- Total structure area: 2,800
- Total interior livable area: 2,800 sqft
- Finished area above ground: 2,800
- Finished area below ground: 0
Property
Parking
- Total spaces: 2
- Parking features: Garage - Attached
- Attached garage spaces: 2
Features
- Levels: One
Lot
- Size: 12 Acres
- Features: Level, Pasture, Suitable for Horses
Details
- Additional structures: Barn(s), Horse Barn(s), Outbuilding
- Parcel number: 111.0002000000003.00000
- Special conditions: Standard
- Horses can be raised: Yes
- Horse amenities: Horse Barn(s)
Construction
Type & style
- Home type: SingleFamily
- Architectural style: Ranch
- Property subtype: Farm
Materials
- Concrete, Frame, Vinyl Siding
- Foundation: Slab
- Roof: Asphalt,Shingle
Condition
- New construction: No
- Year built: 2021
Utilities & green energy
- Electric: 220 Volts, Ameren
- Water: Well
- Utilities for property: Electricity Connected, Sewer Connected, Water Connected
Community & neighborhood
Location
- Region: Cadet
Other
Other facts
- Listing terms: Cash,Conventional,FHA,VA Loan
- Ownership: Private
- Road surface type: Asphalt
Price history
| Date | Event | Price |
|---|---|---|
| 9/3/2025 | Sold | -- |
Source: | ||
| 8/20/2025 | Pending sale | $579,000$207/sqft |
Source: | ||
| 7/23/2025 | Contingent | $579,000$207/sqft |
Source: | ||
| 6/11/2025 | Listed for sale | $579,000$207/sqft |
Source: | ||
| 3/1/2024 | Listing removed | -- |
Source: | ||
Public tax history
Tax history is unavailable.
Neighborhood: 63630
Nearby schools
GreatSchools rating
- NAKingston Primary SchoolGrades: PK-2Distance: 4.3 mi
- 3/10Kingston Middle SchoolGrades: 6-8Distance: 4.3 mi
- 6/10Kingston High SchoolGrades: 9-12Distance: 4.3 mi
Schools provided by the listing agent
- Elementary: Kingston Elem.
- Middle: Kingston Middle
- High: Kingston High
Source: MARIS. This data may not be complete. We recommend contacting the local school district to confirm school assignments for this home.
Sell for more on Zillow
Get a free Zillow Showcase℠ listing and you could sell for .
$567,900
2% more+ $11,358
With Zillow Showcase(estimated)
$579,258