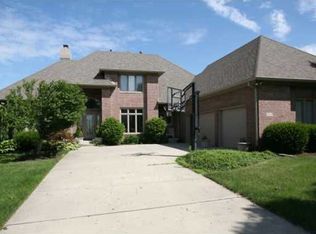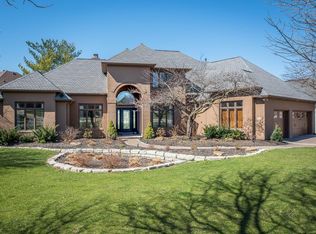MAGNIFICENT HOME ON WATER AT GEIST!! SOARING CEILINGS, SPACIOUS SPLIT BEDRM FLOORPLAN; ALL W/BATH ACCESS. GREAT IN-LAW AREA. GREAT WATERVIEWS FROM THE HOME, SCREENED PORCH, DECKS, POOL AND PATIO. LUSH LANDSCAPE! EXTRAS INCLUDE EXERCISE RM, WET BAR IN POOL RM, FULL DAYLITE LOWER LEVEL, GIGANTIC STORAGE RM,GOURMET KITCHEN, FULL HOUSE SOUND SYSTEM. NOTE FEATURE POWER POINT CARDS THRUOUT.HOME HAS 25 YEAR MAINTENANCE AND ENERGY SAVING LIQUI D VINYL FINISH.
This property is off market, which means it's not currently listed for sale or rent on Zillow. This may be different from what's available on other websites or public sources.

