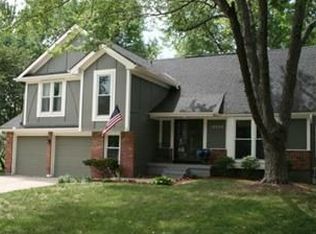WELCOME HOME!! You will FALL in LOVE with this Stunning, 2-Story COMPLETE HOME REMODEL in Coveted CENTURY ESTATES! Shawnee Mission Schools.. This 3 Bedroom, 2.5 Bath is COMPLETELY Updated and SHOWS like a NEW BUILT Home.. Wood floors shine throughout the main Level, with a beautiful sunken Office off the front hallway. Formal Dining Room with Tiered Ceiling. The DREAM KITCHEN includes S/S Appliances and an ENORMOUS GRANITE Island w/seating, Granite Countertops and CUSTOM CABINETS, this amazing Kitchen also boast a GRANITE Coffee Bar. Main Level also includes a HALF BATH and Family Room with a GAS Fireplace with Windows to look out into the AMAZING, Private BACK YARD.. Complete with a Deck and Patio and Pergola. RELAX Like Your On Vacation, every SUMMER DAY with your OWN In-Ground POOL.. Back yard backs to GREEN SPACE and a Walking Trail.. The Second Level Boasts 3 Bedrooms and 2 FULL BATHS with GRANITE Double Vanities..The 4th Bedroom was Converted into a Laundry Room and MASSIVE Master Closet with a built in CUSTOM CLOSET SYSTEM.. The Master Bedroom NOW has 2 Closets, and the amazing Master Bath, features GRANITE Double Vanities and a Private Toilet Room.. This beautiful HOME also has a door to access the Back Yard in the Oversized 2 Car Garage..The Basement is Large and has a Fireplace and Pool Table that can remain with the New Homeowners and Built in Storage Shelves.. Back Yard Has a Storage Shed.. YOU DON'T WANT MISS THIS OPPORTUNITY TO LOOK AT THIS MAGNIFICENT HOME!! ITS TRULY A STUNNER!! SHOWINGS WILL BEGIN Saturday March 13th at 9am.. Some availability Friday Evening, March 12.. SHOWINGS FOR SUNDAY March 14th can be scheduled anytime.. TOO accommodate all interested buyers we are allowing Overlapping Showings, this weekend.. Agents please adhere to ALL Covid-19 Safety Protocols.. AGENTS Please Leave a Card and Provide Prompt FEEDBACK... ALL OFFERS WILL BE CONSIDERED on Monday, March 15th at 2pm.. So please HAVE ALL OFFERS in by NOON on Monday, 3/15..
This property is off market, which means it's not currently listed for sale or rent on Zillow. This may be different from what's available on other websites or public sources.
