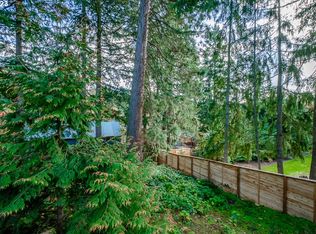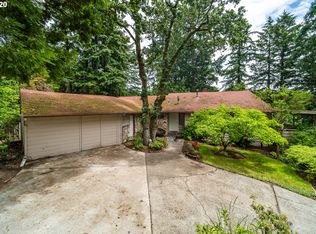Sold
$1,125,000
10218 SW 61st Ave, Portland, OR 97219
4beds
2,880sqft
Residential, Single Family Residence
Built in 1957
0.38 Acres Lot
$1,099,500 Zestimate®
$391/sqft
$4,039 Estimated rent
Home value
$1,099,500
$1.02M - $1.18M
$4,039/mo
Zestimate® history
Loading...
Owner options
Explore your selling options
What's special
Completely remodeled over the past five years, this stunning mid-century home features high-quality finishes and high-functioning spaces. With over $500k invested inside and out, this 4-bedroom, 3-bathroom residence sits on a .38 acre lot, offering 2880 sq. ft. of living space. The living and kitchen area is anchored by a stunning 3-sided gas fireplace with carved limestone, complemented by large picture windows that enhance the beautiful views. Hardwood floors and Herringbone patterned tile lead to a sleek kitchen featuring Walnut cabinetry, a quartz island, high-quality stainless-steel Jenn-Air appliances, an appliance garage, and designer tiles. The dining area flows seamlessly to the all-season outdoor covered deck, perfect for year-round enjoyment. The lower level is a fantastic entertaining space, has a large TV room with a gas fireplace, a retro bar area with an additional gas fireplace, and a utility room with additional appliances to accommodate large gatherings. The open concept can be closed off with hidden privacy walls, and the office features a Murphy Bed for hosting guests. Outdoor living is a dream with an oversized Tigerwood deck with cable railings, an outdoor built-in gas firepit, a hot tub, and grass inlay pavers, making it perfect for relaxation and entertainment throughout the year. The lower-level play area leads to an after-hours firepit away from the house. The property is mostly fenced and includes additional gated parking on the side. This property perfectly combines mid-century charm with modern amenities, creating an ideal home for relaxation and entertainment. Don't miss out on this exceptional opportunity!
Zillow last checked: 8 hours ago
Listing updated: May 07, 2025 at 10:32am
Listed by:
Joelle Lewis 503-407-8586,
eXp Realty, LLC
Bought with:
Kris Mitchell, 930200019
Savvy Real Estate Services
Source: RMLS (OR),MLS#: 589239765
Facts & features
Interior
Bedrooms & bathrooms
- Bedrooms: 4
- Bathrooms: 3
- Full bathrooms: 3
- Main level bathrooms: 2
Primary bedroom
- Features: Hardwood Floors, Ensuite, Walkin Closet
- Level: Main
- Area: 110
- Dimensions: 11 x 10
Bedroom 2
- Features: Hardwood Floors
- Level: Main
- Area: 110
- Dimensions: 10 x 11
Bedroom 3
- Features: Hardwood Floors
- Level: Main
- Area: 100
- Dimensions: 10 x 10
Bedroom 4
- Level: Lower
- Area: 156
- Dimensions: 13 x 12
Dining room
- Features: Fireplace, Tile Floor
- Level: Main
- Area: 130
- Dimensions: 13 x 10
Family room
- Features: Fireplace, Laminate Flooring
- Level: Lower
- Area: 374
- Dimensions: 22 x 17
Kitchen
- Features: Kitchen Dining Room Combo, Tile Floor
- Level: Main
- Area: 120
- Width: 12
Living room
- Features: Fireplace, Hardwood Floors
- Level: Main
- Area: 224
- Dimensions: 14 x 16
Heating
- Forced Air, Fireplace(s)
Cooling
- Central Air
Appliances
- Included: Appliance Garage, Built In Oven, Dishwasher, Disposal, Free-Standing Refrigerator, Instant Hot Water, Microwave, Plumbed For Ice Maker, Stainless Steel Appliance(s), Washer/Dryer, Gas Water Heater
Features
- Ceiling Fan(s), High Speed Internet, Kitchen Dining Room Combo, Walk-In Closet(s), Kitchen Island, Quartz, Tile
- Flooring: Hardwood, Tile, Laminate
- Windows: Vinyl Frames
- Basement: Daylight
- Number of fireplaces: 3
- Fireplace features: Gas, Outside
Interior area
- Total structure area: 2,880
- Total interior livable area: 2,880 sqft
Property
Parking
- Total spaces: 2
- Parking features: Driveway, Parking Pad, RV Boat Storage, Garage Door Opener, Attached
- Attached garage spaces: 2
- Has uncovered spaces: Yes
Accessibility
- Accessibility features: Garage On Main, Main Floor Bedroom Bath, Accessibility
Features
- Stories: 2
- Patio & porch: Covered Deck
- Exterior features: Fire Pit
- Has spa: Yes
- Spa features: Free Standing Hot Tub
- Fencing: Fenced
- Has view: Yes
- View description: Territorial
Lot
- Size: 0.38 Acres
- Features: Gentle Sloping, Wooded, Sprinkler, SqFt 15000 to 19999
Details
- Additional structures: RVBoatStorage
- Parcel number: R291118
Construction
Type & style
- Home type: SingleFamily
- Architectural style: Daylight Ranch
- Property subtype: Residential, Single Family Residence
Materials
- Wood Siding
- Foundation: Concrete Perimeter
- Roof: Composition
Condition
- Restored
- New construction: No
- Year built: 1957
Utilities & green energy
- Gas: Gas
- Sewer: Public Sewer
- Water: Public
- Utilities for property: Cable Connected
Community & neighborhood
Security
- Security features: Security System, Security Lights
Location
- Region: Portland
Other
Other facts
- Listing terms: Cash,Conventional,FHA,VA Loan
- Road surface type: Paved
Price history
| Date | Event | Price |
|---|---|---|
| 5/7/2025 | Sold | $1,125,000+12.6%$391/sqft |
Source: | ||
| 4/8/2025 | Pending sale | $999,500$347/sqft |
Source: | ||
| 4/3/2025 | Listed for sale | $999,500+151.4%$347/sqft |
Source: | ||
| 3/11/2015 | Sold | $397,500-6.5%$138/sqft |
Source: | ||
| 2/25/2015 | Pending sale | $425,000$148/sqft |
Source: Lake Oswego #14086866 | ||
Public tax history
| Year | Property taxes | Tax assessment |
|---|---|---|
| 2025 | $9,085 +3.7% | $337,500 +3% |
| 2024 | $8,759 +4% | $327,670 +3% |
| 2023 | $8,422 +2.2% | $318,130 +3% |
Find assessor info on the county website
Neighborhood: Ashcreek
Nearby schools
GreatSchools rating
- 8/10Markham Elementary SchoolGrades: K-5Distance: 0.7 mi
- 8/10Jackson Middle SchoolGrades: 6-8Distance: 1.2 mi
- 8/10Ida B. Wells-Barnett High SchoolGrades: 9-12Distance: 3 mi
Schools provided by the listing agent
- Elementary: Markham
- Middle: Jackson
- High: Ida B Wells
Source: RMLS (OR). This data may not be complete. We recommend contacting the local school district to confirm school assignments for this home.
Get a cash offer in 3 minutes
Find out how much your home could sell for in as little as 3 minutes with a no-obligation cash offer.
Estimated market value
$1,099,500
Get a cash offer in 3 minutes
Find out how much your home could sell for in as little as 3 minutes with a no-obligation cash offer.
Estimated market value
$1,099,500

