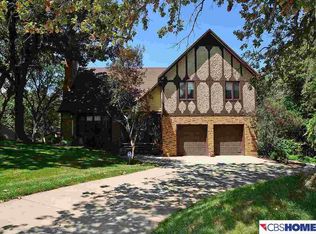Sold for $340,000 on 02/03/23
$340,000
10218 N 30th Ave, Omaha, NE 68112
2beds
1,978sqft
Single Family Residence
Built in 1978
0.56 Acres Lot
$362,600 Zestimate®
$172/sqft
$2,610 Estimated rent
Maximize your home sale
Get more eyes on your listing so you can sell faster and for more.
Home value
$362,600
$344,000 - $381,000
$2,610/mo
Zestimate® history
Loading...
Owner options
Explore your selling options
What's special
Contract Pending Tucked away in the heart of Ponca Hills. This charming 2 bd 2.5 ba home is nestled on just over 1/2 acre backing to trees and nature. Open floor plan with newer luxury vinyl plank flooring and freshly painted bedrooms. Walk out lower level including Rec Room with game area & Fire place, Furnace & A/C 2015' Front and Rear Doors 2019', Large deck that overlooks wooded lot. Don't miss this one.
Zillow last checked: 8 hours ago
Listing updated: April 13, 2024 at 05:37am
Listed by:
Karen Fries 402-690-1243,
BHHS Ambassador Real Estate
Bought with:
Scott Sutton, 20200358
Coldwell Banker NHS RE
Source: GPRMLS,MLS#: 22301107
Facts & features
Interior
Bedrooms & bathrooms
- Bedrooms: 2
- Bathrooms: 3
- Full bathrooms: 1
- 3/4 bathrooms: 1
- 1/2 bathrooms: 1
- Main level bathrooms: 2
Primary bedroom
- Features: Wall/Wall Carpeting, Window Covering, Ceiling Fan(s), Walk-In Closet(s)
- Level: Main
- Area: 242.08
- Dimensions: 13.6 x 17.8
Bedroom 2
- Features: Wall/Wall Carpeting
- Level: Main
- Area: 103
- Dimensions: 10.3 x 10
Primary bathroom
- Features: 3/4, Shower
Kitchen
- Features: Wall/Wall Carpeting, Ceramic Tile Floor, Dining Area, Pantry, Engineered Wood
- Level: Main
- Area: 194.04
- Dimensions: 12.6 x 15.4
Living room
- Features: Wall/Wall Carpeting, Fireplace, Engineered Wood, Sliding Glass Door, Luxury Vinyl Plank
- Level: Main
- Area: 261.12
- Dimensions: 19.2 x 13.6
Basement
- Area: 1378
Heating
- Natural Gas, Forced Air
Cooling
- Central Air
Appliances
- Included: Range, Refrigerator, Dishwasher, Microwave
Features
- Pantry
- Flooring: Wood, Carpet, Ceramic Tile, Engineered Hardwood
- Doors: Sliding Doors
- Windows: LL Daylight Windows, Window Coverings
- Basement: Daylight,Walk-Out Access,Partially Finished
- Number of fireplaces: 2
- Fireplace features: Recreation Room, Living Room, Gas Log Lighter, Wood Burning
Interior area
- Total structure area: 1,978
- Total interior livable area: 1,978 sqft
- Finished area above ground: 1,378
- Finished area below ground: 600
Property
Parking
- Total spaces: 2
- Parking features: Built-In, Garage, Garage Door Opener
- Attached garage spaces: 2
Features
- Patio & porch: Porch, Deck
- Fencing: None
Lot
- Size: 0.56 Acres
- Dimensions: 213.34 x 142.19 x 214.80 x 77.64
- Features: Over 1/2 up to 1 Acre, City Lot, Wooded, Secluded
Details
- Parcel number: 1903102264
Construction
Type & style
- Home type: SingleFamily
- Architectural style: Ranch,Traditional
- Property subtype: Single Family Residence
Materials
- Wood Siding
- Foundation: Block
- Roof: Composition
Condition
- Not New and NOT a Model
- New construction: No
- Year built: 1978
Utilities & green energy
- Sewer: Public Sewer
- Water: Public
- Utilities for property: Cable Available, Electricity Available, Natural Gas Available, Water Available, Sewer Available
Community & neighborhood
Location
- Region: Omaha
- Subdivision: Oak Hills Estates
Other
Other facts
- Listing terms: VA Loan,FHA,Conventional,Cash
- Ownership: Fee Simple
Price history
| Date | Event | Price |
|---|---|---|
| 2/3/2023 | Sold | $340,000-1.4%$172/sqft |
Source: | ||
| 1/27/2023 | Pending sale | $345,000$174/sqft |
Source: | ||
| 1/17/2023 | Listed for sale | $345,000$174/sqft |
Source: | ||
Public tax history
| Year | Property taxes | Tax assessment |
|---|---|---|
| 2024 | $4,324 -7.5% | $260,300 +17.5% |
| 2023 | $4,675 -1.2% | $221,600 |
| 2022 | $4,730 +6.2% | $221,600 +5.3% |
Find assessor info on the county website
Neighborhood: Ponca Hills
Nearby schools
GreatSchools rating
- 6/10Ponca Elementary SchoolGrades: PK-5Distance: 0.7 mi
- 3/10Nathan Hale Magnet Middle SchoolGrades: 6-8Distance: 3.2 mi
- 1/10Omaha North Magnet High SchoolGrades: 9-12Distance: 4 mi
Schools provided by the listing agent
- Elementary: Ponca
- Middle: Hale
- High: North
- District: Omaha
Source: GPRMLS. This data may not be complete. We recommend contacting the local school district to confirm school assignments for this home.

Get pre-qualified for a loan
At Zillow Home Loans, we can pre-qualify you in as little as 5 minutes with no impact to your credit score.An equal housing lender. NMLS #10287.
Sell for more on Zillow
Get a free Zillow Showcase℠ listing and you could sell for .
$362,600
2% more+ $7,252
With Zillow Showcase(estimated)
$369,852