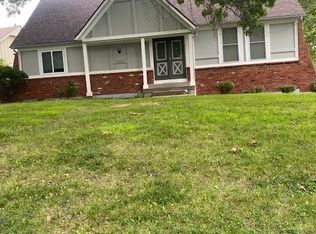Sold
Price Unknown
10217 Noland Rd, Lenexa, KS 66215
5beds
3,005sqft
Single Family Residence
Built in 1975
9,368 Square Feet Lot
$454,800 Zestimate®
$--/sqft
$2,926 Estimated rent
Home value
$454,800
$423,000 - $491,000
$2,926/mo
Zestimate® history
Loading...
Owner options
Explore your selling options
What's special
Welcome to your dream home in Century Estates South! This spacious and beautifully updated residence offers the perfect blend of comfort, convenience, and style. With 5 bedrooms, 2.5 bathrooms, and a prime corner lot location, this home is sure to impress.
Step inside to discover a thoughtfully designed interior boasting updated flooring, fresh interior paint, and updated lighting throughout. The main floor features a convenient bedroom, ideal for guests or as a home office. The heart of the home is the kitchen, complete with stainless steel appliances and ample cabinet space. There's plenty of additional room to spread out on the main level with a formal living room, formal dining area, eat-in kitchen, and cozy family room with a fireplace.
Retreat to the primary bedroom oasis, featuring an en suite bathroom for added privacy. Three additional bedrooms and an additional full bathroom upstairs, provide plenty of space for family and guests.
Entertain with ease in the finished basement, perfect for movie nights or game days. Outside, enjoy the recently painted exterior and added leaf guards. The fully fenced in backyard features a deck, gazebo, and shed. Creating the ultimate outdoor oasis.
Located in the highly sought-after Century Estates South neighborhood, this home offers easy access to everything Johnson County has to offer. Across the street is a walking trail leading to Flat Rock Creek Park and Pool, where you can enjoy a .4 mile walking/jogging trail, swimming pool, tennis courts, playground, and more.
Zillow last checked: 8 hours ago
Listing updated: July 14, 2024 at 08:15am
Listing Provided by:
Patrick Woods 913-636-2189,
Platinum Realty LLC
Bought with:
Staci Rowe, 00241361
Compass Realty Group
Source: Heartland MLS as distributed by MLS GRID,MLS#: 2494113
Facts & features
Interior
Bedrooms & bathrooms
- Bedrooms: 5
- Bathrooms: 3
- Full bathrooms: 2
- 1/2 bathrooms: 1
Primary bedroom
- Level: Second
- Dimensions: 15 x 14
Bedroom 1
- Level: Main
- Dimensions: 11 x 14
Bedroom 2
- Level: Second
- Dimensions: 12 x 13
Bedroom 3
- Level: Second
- Dimensions: 10 x 17
Bedroom 5
- Level: Second
- Dimensions: 16 x 14
Primary bathroom
- Features: Shower Only
- Level: Second
Bathroom 1
- Features: Shower Over Tub
- Level: Second
- Dimensions: 12 x 5
Half bath
- Level: Main
- Dimensions: 7 x 5
Laundry
- Level: Main
- Dimensions: 11 x 10
Heating
- Forced Air
Cooling
- Electric
Appliances
- Included: Dishwasher, Disposal, Microwave, Refrigerator, Gas Range
- Laundry: Laundry Room, Main Level
Features
- Ceiling Fan(s), Painted Cabinets, Pantry, Smart Thermostat, Vaulted Ceiling(s)
- Flooring: Carpet, Luxury Vinyl, Tile, Vinyl
- Doors: Storm Door(s)
- Basement: Concrete,Finished,Interior Entry,Radon Mitigation System,Sump Pump
- Number of fireplaces: 1
- Fireplace features: Family Room, Gas
Interior area
- Total structure area: 3,005
- Total interior livable area: 3,005 sqft
- Finished area above ground: 2,405
- Finished area below ground: 600
Property
Parking
- Total spaces: 2
- Parking features: Attached, Garage Door Opener, Garage Faces Side
- Attached garage spaces: 2
Features
- Patio & porch: Deck
- Fencing: Privacy,Wood
Lot
- Size: 9,368 sqft
- Features: City Lot, Corner Lot
Details
- Additional structures: Gazebo, Shed(s)
- Parcel number: IP091000000057
Construction
Type & style
- Home type: SingleFamily
- Architectural style: Traditional,Tudor
- Property subtype: Single Family Residence
Materials
- Board & Batten Siding, Brick Trim
- Roof: Composition
Condition
- Year built: 1975
Utilities & green energy
- Sewer: Public Sewer
- Water: Public
Community & neighborhood
Security
- Security features: Smoke Detector(s)
Location
- Region: Lenexa
- Subdivision: Century Estates South
HOA & financial
HOA
- Has HOA: No
Other
Other facts
- Listing terms: Cash,Conventional,FHA,VA Loan
- Ownership: Private
- Road surface type: Paved
Price history
| Date | Event | Price |
|---|---|---|
| 7/11/2024 | Sold | -- |
Source: | ||
| 6/16/2024 | Pending sale | $415,000$138/sqft |
Source: | ||
| 6/14/2024 | Listed for sale | $415,000+28.5%$138/sqft |
Source: | ||
| 8/24/2021 | Sold | -- |
Source: | ||
| 7/23/2021 | Contingent | $322,900$107/sqft |
Source: | ||
Public tax history
| Year | Property taxes | Tax assessment |
|---|---|---|
| 2024 | $4,638 +1.9% | $41,963 +3.8% |
| 2023 | $4,550 +11.1% | $40,411 +11.2% |
| 2022 | $4,094 | $36,329 +13.6% |
Find assessor info on the county website
Neighborhood: 66215
Nearby schools
GreatSchools rating
- 5/10Rosehill Elementary SchoolGrades: PK-6Distance: 0.6 mi
- 7/10Indian Woods Middle SchoolGrades: 7-8Distance: 4.4 mi
- 7/10Shawnee Mission South High SchoolGrades: 9-12Distance: 4.5 mi
Schools provided by the listing agent
- Elementary: Rosehill
- Middle: Indian Woods
- High: SM South
Source: Heartland MLS as distributed by MLS GRID. This data may not be complete. We recommend contacting the local school district to confirm school assignments for this home.
Get a cash offer in 3 minutes
Find out how much your home could sell for in as little as 3 minutes with a no-obligation cash offer.
Estimated market value
$454,800
Get a cash offer in 3 minutes
Find out how much your home could sell for in as little as 3 minutes with a no-obligation cash offer.
Estimated market value
$454,800
