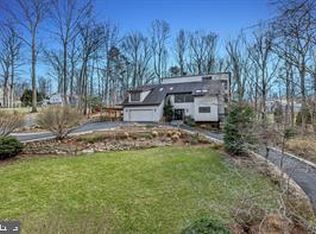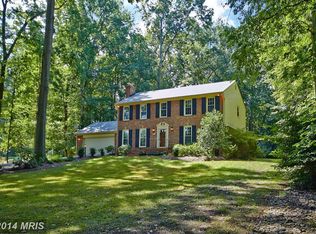Sold for $1,350,000
$1,350,000
10217 Lawyers Rd, Vienna, VA 22181
4beds
3,488sqft
Single Family Residence
Built in 1973
1.07 Acres Lot
$1,344,900 Zestimate®
$387/sqft
$5,225 Estimated rent
Home value
$1,344,900
$1.26M - $1.44M
$5,225/mo
Zestimate® history
Loading...
Owner options
Explore your selling options
What's special
Welcome home to 10217 Lawyers Rd--- a beautifully transformed 3400+ SQFT contemporary home located in one of Vienna, VA’s most sought after locations! As you enter you are greeted by an open concept main level with beautiful sight lines from the front of the home to the backyard! The chef’s kitchen features a GE Monogram gas range, ample cabinetry, a quartz waterfall entertainer’s island, and a sun-drenched breakfast area. There is also a prep kitchen/pantry/coffee bar right behind the kitchen. The main level’s living room opens to the back deck, making this the perfect space for entertaining. This level is complete with a bedroom with an en-suite bathroom, laundry, and access to the 2-car garage. The upper level hosts the primary suite, complete with a renovated bath, 3 oversized closets with custom built-ins, and a private balcony. There are 2 other bedrooms and another renovated full bath. The lower level of this home is like no other--complete with a large family room with a gas fireplace, a second sitting area, a hobby room, home gym, and a 4th full bath. Sited on a private, lush, and tranquil acre of land, this yard can be your oasis. Recent exterior upgrades include custom landscape lighting, a new shed, and extensive exterior landscaping. Just moments from the heart of town, with a recently redone walking path right into town! Adding to its appeal, the property includes a coveted, transferable membership to Vienna Woods Swim and Tennis Club—an amenity that few can claim. With its seamless blend of seclusion, sophistication, and access to premier community offerings, this is a home that truly transcends the ordinary.
Zillow last checked: 8 hours ago
Listing updated: June 20, 2025 at 07:25am
Listed by:
Doug Richards 703-609-2188,
TTR Sothebys International Realty,
Co-Listing Agent: Mona Banes 703-909-5620,
TTR Sothebys International Realty
Bought with:
Warren Tuckson, 576453
Samson Properties
Source: Bright MLS,MLS#: VAFX2235354
Facts & features
Interior
Bedrooms & bathrooms
- Bedrooms: 4
- Bathrooms: 4
- Full bathrooms: 4
- Main level bathrooms: 1
- Main level bedrooms: 1
Basement
- Area: 1117
Heating
- Forced Air, Natural Gas
Cooling
- Central Air, Electric
Appliances
- Included: Electric Water Heater
Features
- Basement: Full
- Number of fireplaces: 1
Interior area
- Total structure area: 3,488
- Total interior livable area: 3,488 sqft
- Finished area above ground: 2,371
- Finished area below ground: 1,117
Property
Parking
- Total spaces: 2
- Parking features: Garage Faces Front, Attached
- Attached garage spaces: 2
Accessibility
- Accessibility features: None
Features
- Levels: Three
- Stories: 3
- Pool features: None
Lot
- Size: 1.07 Acres
Details
- Additional structures: Above Grade, Below Grade
- Parcel number: 0372 13 0001
- Zoning: 110
- Special conditions: Standard
Construction
Type & style
- Home type: SingleFamily
- Architectural style: Contemporary
- Property subtype: Single Family Residence
Materials
- Stucco
- Foundation: Block
Condition
- Excellent
- New construction: No
- Year built: 1973
Utilities & green energy
- Sewer: Septic Exists
- Water: Public
Community & neighborhood
Location
- Region: Vienna
- Subdivision: Hunters Valley Minchews
Other
Other facts
- Listing agreement: Exclusive Right To Sell
- Ownership: Fee Simple
Price history
| Date | Event | Price |
|---|---|---|
| 6/20/2025 | Sold | $1,350,000$387/sqft |
Source: | ||
| 5/26/2025 | Contingent | $1,350,000$387/sqft |
Source: | ||
| 5/23/2025 | Listed for sale | $1,350,000$387/sqft |
Source: | ||
| 5/15/2025 | Listing removed | $1,350,000$387/sqft |
Source: | ||
| 5/14/2025 | Listed for sale | $1,350,000$387/sqft |
Source: | ||
Public tax history
| Year | Property taxes | Tax assessment |
|---|---|---|
| 2025 | $14,994 -0.2% | $1,297,100 |
| 2024 | $15,027 +6.8% | $1,297,100 +4% |
| 2023 | $14,077 +11.5% | $1,247,380 +13% |
Find assessor info on the county website
Neighborhood: 22181
Nearby schools
GreatSchools rating
- 8/10Flint Hill Elementary SchoolGrades: PK-6Distance: 1.6 mi
- 7/10Thoreau Middle SchoolGrades: 7-8Distance: 3.8 mi
- 8/10Madison High SchoolGrades: 9-12Distance: 1.8 mi
Schools provided by the listing agent
- District: Fairfax County Public Schools
Source: Bright MLS. This data may not be complete. We recommend contacting the local school district to confirm school assignments for this home.
Get a cash offer in 3 minutes
Find out how much your home could sell for in as little as 3 minutes with a no-obligation cash offer.
Estimated market value
$1,344,900

