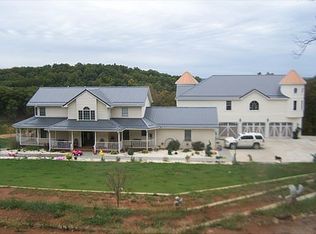Peaceful and quiet ranch home on 5-acre lot. You'll love the open floor plan plus office. The kitchen has beautiful custom cabinets and tile flooring. Both bedrooms have a full bath attached and ample closet space. The hall has built in bookshelves waiting for your personal touch. Deck off the back with private view of trees. Take a stroll through the grounds and visit the small pond. LL is a walk-out. This gem of a newer home on acreage won't last!
This property is off market, which means it's not currently listed for sale or rent on Zillow. This may be different from what's available on other websites or public sources.

