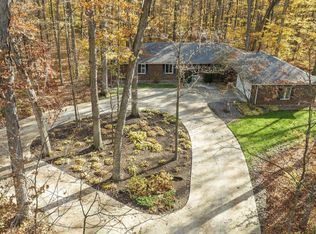Stretch out in this sprawling, picturesque Ranch home on a secluded wooded lot in an award winning school district. Glistening white granite countertops combined with the extraordinarily well designed kitchen layout will allow you to cook in elegance. The spacious dining room leads from the Kitchen into a breath strikingly beautiful outdoor patio complete with fireplace. The combination, Kitchen, Dining Room, Great Room and Covered Patio makes entertaining easy and exciting. The "life proof" flooring in the Living room winds into the bedrooms and bathrooms providing both beauty and durability. The Master Suite is one of a kind. Shiplap ceiling adorns an expansive bedroom with a private walk out deck. A pass through fireplace lights up the Master bedroom and the Master Bath allowing you to immerse yourself in bubbles while enjoying the crackling of the fireplace. The vast walk-in closet makes the master suite functional and personal. An additional bedroom, Living Room, Office and workshop are part of the finished walkout basement. This amazing home combines sophistication with economical and environmentally friendly design by including Geothermal temperature control and a whole house generator. The home has two Geothermal units and a whole house generator for security and saftey. Come see this masterpiece built surrounded by nature, but minutes from town. NOTE: Due to Covid-19 unable to install carpet in basement living room area, owner to give $2000 flooring allowance with full price offer.
This property is off market, which means it's not currently listed for sale or rent on Zillow. This may be different from what's available on other websites or public sources.
