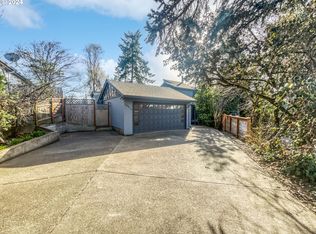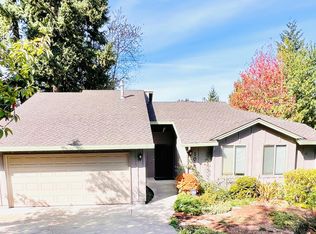Sold
$770,000
10216 SW 36th Pl, Portland, OR 97219
5beds
2,168sqft
Residential, Single Family Residence
Built in 1980
0.25 Acres Lot
$757,400 Zestimate®
$355/sqft
$3,703 Estimated rent
Home value
$757,400
$704,000 - $810,000
$3,703/mo
Zestimate® history
Loading...
Owner options
Explore your selling options
What's special
New Price! Motivated Sellers! Step into the warmth and character of this beautifully updated Northwest Contemporary, where mid-century modern vibes meet elevated 1980s design. Vaulted Douglas Fir tongue-and-groove wood ceilings, a sunken living room, and natural materials evoke a sense of nostalgia, while a long list of thoughtful renovations brings the home solidly into the present. Nearly every inch has been refreshed, including all-new engineered hardwood flooring, fresh interior paint and designer light fixtures throughout.The remodeled kitchen features new quartz countertops, handcrafted Zellige tile, new appliances, and freshly painted cabinets with custom doors. All three bathrooms have been reimagined down to the studs, with modern fixtures and marble accents. The primary suite offers a tranquil retreat with its own private balcony nestled among the treetops. Outside, the home has been just as lovingly maintained: new siding on the entire backside, inspected and replaced cedar elsewhere, fresh exterior paint, and new light fixtures. New windows on the rear and in the bathrooms, plus a resealed chimney and new crawlspace insulation and vapor barrier, round out the impressive list of improvements. This home is a rare blend of architectural soul and modern function—move-in ready with timeless style. [Home Energy Score = 2. HES Report at https://rpt.greenbuildingregistry.com/hes/OR10223475]
Zillow last checked: 8 hours ago
Listing updated: July 04, 2025 at 06:25am
Listed by:
Casey Riley 971-235-0479,
Cascade Hasson Sotheby's International Realty
Bought with:
Breylan Deal-Eriksen, 201208844
Think Real Estate
Source: RMLS (OR),MLS#: 107612261
Facts & features
Interior
Bedrooms & bathrooms
- Bedrooms: 5
- Bathrooms: 3
- Full bathrooms: 3
- Main level bathrooms: 1
Primary bedroom
- Features: Engineered Hardwood, Ensuite, Vaulted Ceiling, Walkin Closet
- Level: Upper
- Area: 234
- Dimensions: 18 x 13
Bedroom 2
- Features: Engineered Hardwood, Vaulted Ceiling
- Level: Upper
- Area: 121
- Dimensions: 11 x 11
Bedroom 3
- Features: Engineered Hardwood, Vaulted Ceiling
- Level: Upper
- Area: 168
- Dimensions: 12 x 14
Bedroom 4
- Features: Engineered Hardwood
- Level: Upper
- Area: 112
- Dimensions: 8 x 14
Bedroom 5
- Features: Engineered Hardwood
- Level: Main
- Area: 130
- Dimensions: 10 x 13
Dining room
- Features: Engineered Hardwood, Vaulted Ceiling
- Level: Main
- Area: 170
- Dimensions: 17 x 10
Kitchen
- Features: Dishwasher, Gas Appliances, Gourmet Kitchen, Nook, Engineered Hardwood, Free Standing Range, Free Standing Refrigerator
- Level: Main
- Area: 200
- Width: 10
Living room
- Features: Fireplace, Great Room, Engineered Hardwood, Sunken
- Level: Main
- Area: 425
- Dimensions: 25 x 17
Heating
- Forced Air 95 Plus, Fireplace(s)
Cooling
- Central Air
Appliances
- Included: Dishwasher, Free-Standing Gas Range, Free-Standing Refrigerator, Gas Appliances, Range Hood, Stainless Steel Appliance(s), Free-Standing Range, Gas Water Heater
Features
- High Ceilings, Quartz, Vaulted Ceiling(s), Gourmet Kitchen, Nook, Great Room, Sunken, Walk-In Closet(s), Tile
- Flooring: Engineered Hardwood, Tile
- Windows: Double Pane Windows, Vinyl Frames
- Basement: Crawl Space
- Number of fireplaces: 1
- Fireplace features: Wood Burning
Interior area
- Total structure area: 2,168
- Total interior livable area: 2,168 sqft
Property
Parking
- Total spaces: 2
- Parking features: Driveway, Attached
- Attached garage spaces: 2
- Has uncovered spaces: Yes
Features
- Levels: Two
- Stories: 2
- Patio & porch: Deck, Patio
- Exterior features: Yard
- Fencing: Fenced
- Has view: Yes
- View description: Territorial
Lot
- Size: 0.25 Acres
- Features: Cul-De-Sac, Gentle Sloping, Trees, SqFt 10000 to 14999
Details
- Parcel number: R290874
- Zoning: R7
Construction
Type & style
- Home type: SingleFamily
- Architectural style: NW Contemporary
- Property subtype: Residential, Single Family Residence
Materials
- Cedar
- Foundation: Stem Wall
- Roof: Composition
Condition
- Updated/Remodeled
- New construction: No
- Year built: 1980
Utilities & green energy
- Gas: Gas
- Sewer: Public Sewer
- Water: Public
Community & neighborhood
Location
- Region: Portland
- Subdivision: West Portland Park
Other
Other facts
- Listing terms: Cash,Conventional,FHA
- Road surface type: Paved
Price history
| Date | Event | Price |
|---|---|---|
| 7/3/2025 | Sold | $770,000$355/sqft |
Source: | ||
| 6/6/2025 | Pending sale | $770,000$355/sqft |
Source: | ||
| 6/2/2025 | Price change | $770,000-2.4%$355/sqft |
Source: | ||
| 5/9/2025 | Price change | $789,000-0.8%$364/sqft |
Source: | ||
| 5/1/2025 | Listed for sale | $795,000+22.4%$367/sqft |
Source: | ||
Public tax history
| Year | Property taxes | Tax assessment |
|---|---|---|
| 2025 | $10,066 +3.7% | $373,930 +3% |
| 2024 | $9,704 +4% | $363,040 +3% |
| 2023 | $9,331 +2.2% | $352,470 +3% |
Find assessor info on the county website
Neighborhood: West Portland Park
Nearby schools
GreatSchools rating
- 8/10Markham Elementary SchoolGrades: K-5Distance: 0.5 mi
- 8/10Jackson Middle SchoolGrades: 6-8Distance: 0.2 mi
- 8/10Ida B. Wells-Barnett High SchoolGrades: 9-12Distance: 2.2 mi
Schools provided by the listing agent
- Elementary: Markham
- Middle: Jackson
- High: Ida B Wells
Source: RMLS (OR). This data may not be complete. We recommend contacting the local school district to confirm school assignments for this home.
Get a cash offer in 3 minutes
Find out how much your home could sell for in as little as 3 minutes with a no-obligation cash offer.
Estimated market value
$757,400
Get a cash offer in 3 minutes
Find out how much your home could sell for in as little as 3 minutes with a no-obligation cash offer.
Estimated market value
$757,400

