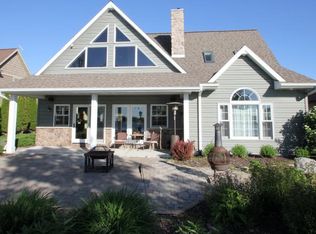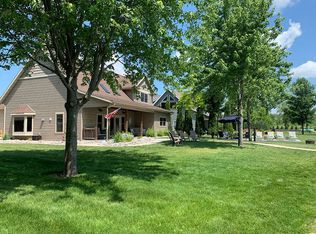Closed
$550,000
10216 Glen Flora ROAD, Kiel, WI 53042
3beds
2,317sqft
Single Family Residence
Built in 2018
6.5 Acres Lot
$564,000 Zestimate®
$237/sqft
$2,889 Estimated rent
Home value
$564,000
Estimated sales range
Not available
$2,889/mo
Zestimate® history
Loading...
Owner options
Explore your selling options
What's special
Calling all car enthusiasts! The huge 2700 SQUARE FOOT HEATED GARAGE has 3 separate garage doors including one door to accomodate an RV AND includes a workshop area and a built in dog kennel. This Barndominium also offers 3 bedrooms, 2 bonus rms and 2.5 bathrooms with 6.5 acres on a quiet, dead end road. Located right across the street from Wilke Lake. The main floor boasts an open concept kitchen and living room with a wood burning stove and sliding doors that bring you out to a huge patio to enjoy the outdoors. A primary bedroom w/walk in closet and ensuite bath with double sinks and walk in shower. The laundry room/half bath finishes up the main level. The second level offers 4 more bedrooms ALL with WICs, a full bath with tub and an additional living room. Check this out TODAY
Zillow last checked: 8 hours ago
Listing updated: August 18, 2025 at 05:22am
Listed by:
Jana Gruttner 920-893-1350,
Greystone Asset, LLC
Bought with:
Kim Retlich
Source: WIREX MLS,MLS#: 1912079 Originating MLS: Metro MLS
Originating MLS: Metro MLS
Facts & features
Interior
Bedrooms & bathrooms
- Bedrooms: 3
- Bathrooms: 3
- Full bathrooms: 2
- 1/2 bathrooms: 1
- Main level bedrooms: 1
Primary bedroom
- Level: Main
- Area: 165
- Dimensions: 11 x 15
Bedroom 2
- Level: Upper
- Area: 140
- Dimensions: 14 x 10
Bedroom 3
- Level: Upper
- Area: 150
- Dimensions: 15 x 10
Bedroom 4
- Width: 12
Bathroom
- Features: Tub Only, Master Bedroom Bath: Walk-In Shower, Master Bedroom Bath, Shower Stall
Family room
- Level: Upper
- Area: 260
- Dimensions: 20 x 13
Kitchen
- Level: Main
- Area: 247
- Dimensions: 19 x 13
Living room
- Level: Main
- Area: 228
- Dimensions: 19 x 12
Heating
- Forced Air, Geothermal
Cooling
- Geothermal
Appliances
- Included: Dishwasher, Disposal, Dryer, Microwave, Other, Range, Refrigerator, Washer, Water Softener
Features
- Walk-In Closet(s), Kitchen Island
- Flooring: Wood
- Basement: None / Slab
Interior area
- Total structure area: 2,317
- Total interior livable area: 2,317 sqft
- Finished area above ground: 2,317
Property
Parking
- Total spaces: 5
- Parking features: Garage Door Opener, Heated Garage, Attached, 4 Car, 1 Space
- Attached garage spaces: 5
Features
- Levels: Two
- Stories: 2
- Patio & porch: Patio
Lot
- Size: 6.50 Acres
- Features: Horse Allowed
Details
- Parcel number: 01600300400200
- Zoning: Residential
- Horses can be raised: Yes
Construction
Type & style
- Home type: SingleFamily
- Architectural style: Other
- Property subtype: Single Family Residence
Materials
- Aluminum Siding, Aluminum Trim
Condition
- 6-10 Years
- New construction: No
- Year built: 2018
Utilities & green energy
- Sewer: Septic Tank
- Water: Well
Community & neighborhood
Location
- Region: Kiel
- Municipality: Schleswig
Price history
| Date | Event | Price |
|---|---|---|
| 8/15/2025 | Sold | $550,000-2.7%$237/sqft |
Source: | ||
| 8/7/2025 | Pending sale | $565,000$244/sqft |
Source: | ||
| 7/31/2025 | Contingent | $565,000$244/sqft |
Source: | ||
| 7/21/2025 | Price change | $565,000-2.6%$244/sqft |
Source: | ||
| 5/29/2025 | Price change | $580,000-3.2%$250/sqft |
Source: | ||
Public tax history
| Year | Property taxes | Tax assessment |
|---|---|---|
| 2024 | $3,814 -7.9% | $247,400 |
| 2023 | $4,140 +10.6% | $247,400 |
| 2022 | $3,742 -8.1% | $247,400 |
Find assessor info on the county website
Neighborhood: 53042
Nearby schools
GreatSchools rating
- 4/10Zielanis Elementary SchoolGrades: PK-4Distance: 5.1 mi
- 9/10Kiel Middle SchoolGrades: 5-8Distance: 5.5 mi
- 4/10Kiel High SchoolGrades: 9-12Distance: 4.9 mi
Schools provided by the listing agent
- District: Kiel Area
Source: WIREX MLS. This data may not be complete. We recommend contacting the local school district to confirm school assignments for this home.

Get pre-qualified for a loan
At Zillow Home Loans, we can pre-qualify you in as little as 5 minutes with no impact to your credit score.An equal housing lender. NMLS #10287.

